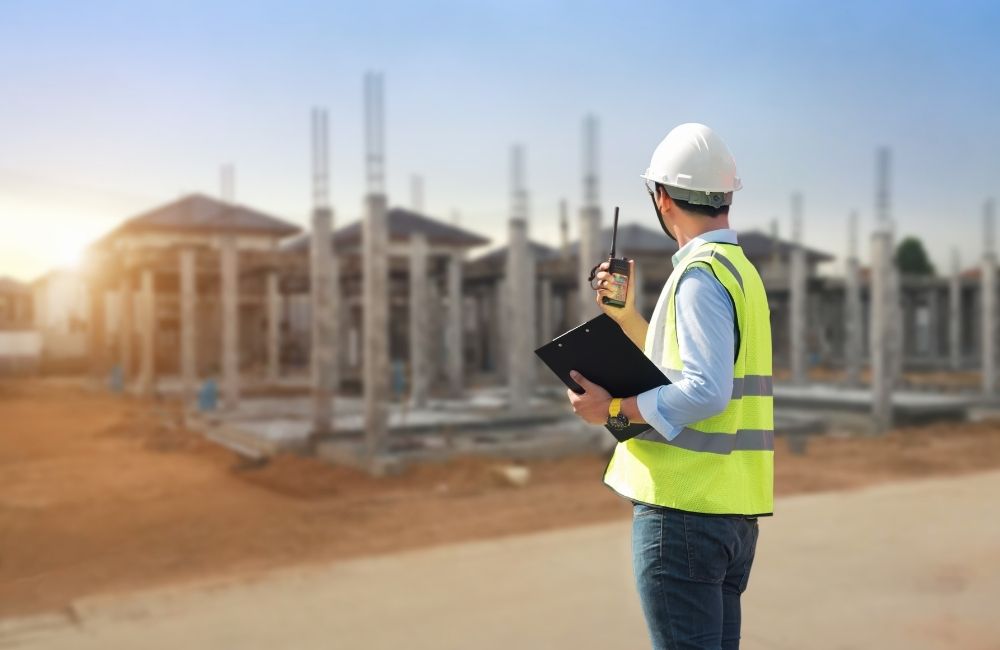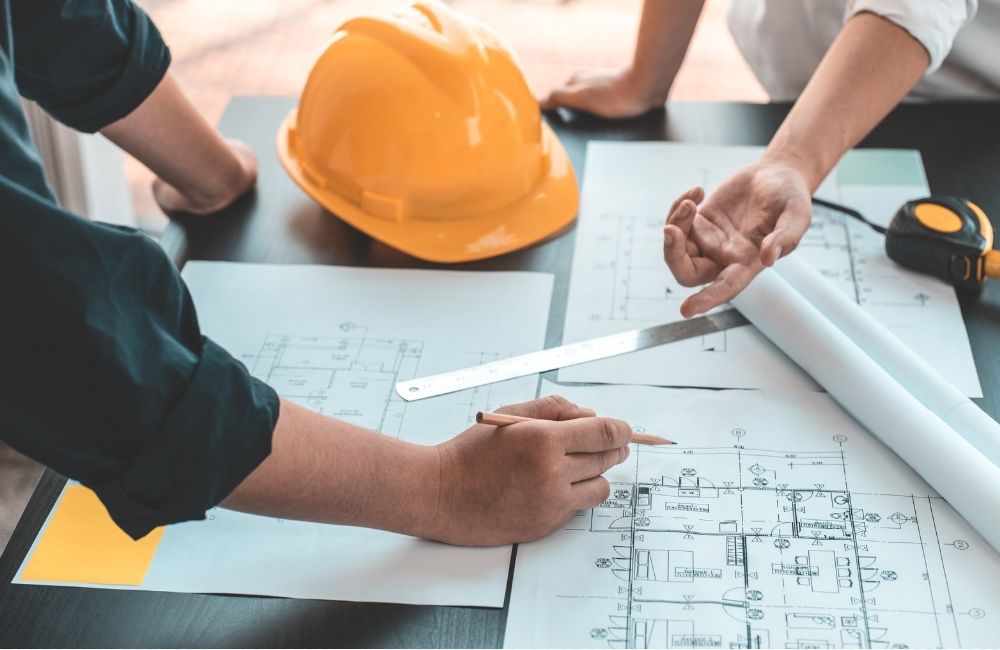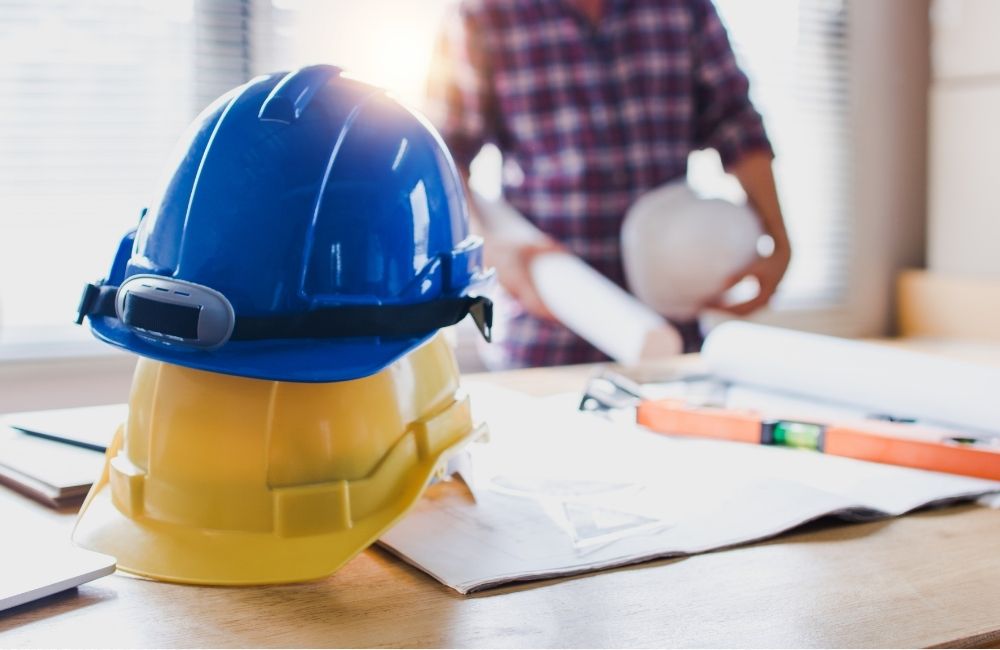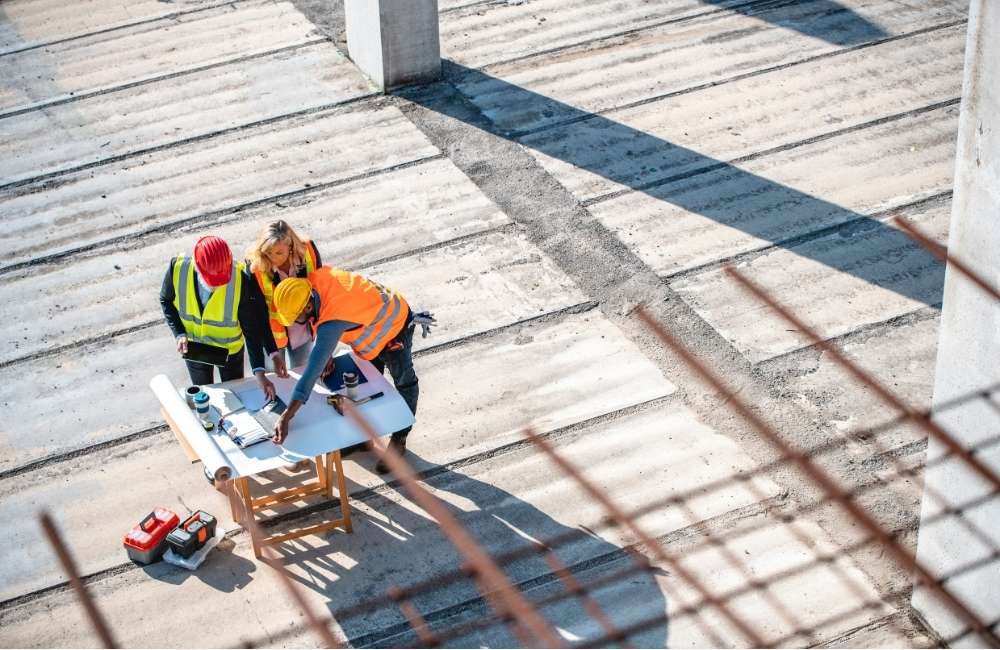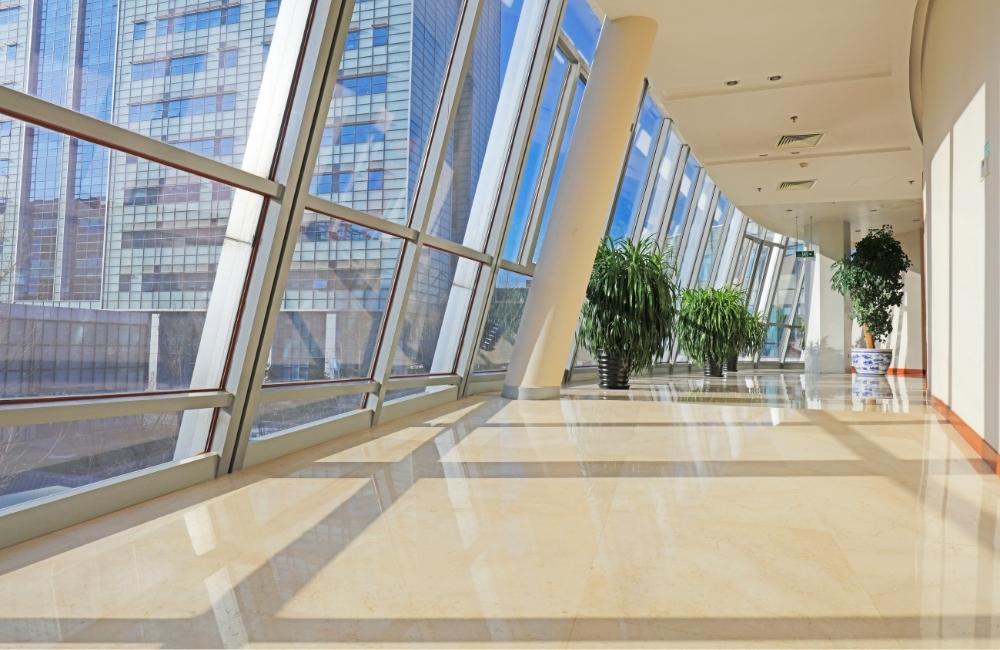Table of Contents
Key Takeaways
What is a Pre Engineered Metal Building?
PEMB vs. Traditional Metal Building
Pros of Pre Engineered Metal Buildings
Cons of Pre Engineered Metal Buildings
Where are PEMBs Used?
Frequently Asked Questions (FAQs)
Choose Claris Design⸱Build for Your Pre Engineered Metal Building Project
Key Takeaways✔ Pre engineered metal buildings (PEMBs) are cost-effective due to reduced labor and material waste from prefabrication. ✔ PEMBs offer rapid construction times, often completing projects in significantly less time than traditional buildings. ✔ Design flexibility in PEMBs allows for easy customization and expansion to suit various needs. ✔ Despite their benefits, PEMBs can have higher upfront costs for customizations and potential condensation issues. ✔ PEMBs are versatile and used across various sectors, including commercial, residential, industrial, and logistics applications. |
Pre engineered metal buildings are a popular choice for many construction projects due to their cost-effectiveness and speed of assembly. However, they come with their own set of pros and cons that potential builders need to consider.
Here we will explore the benefits and drawbacks of these versatile structures, helping you make an informed decision for your next project.
What is a Pre Engineered Metal Building? 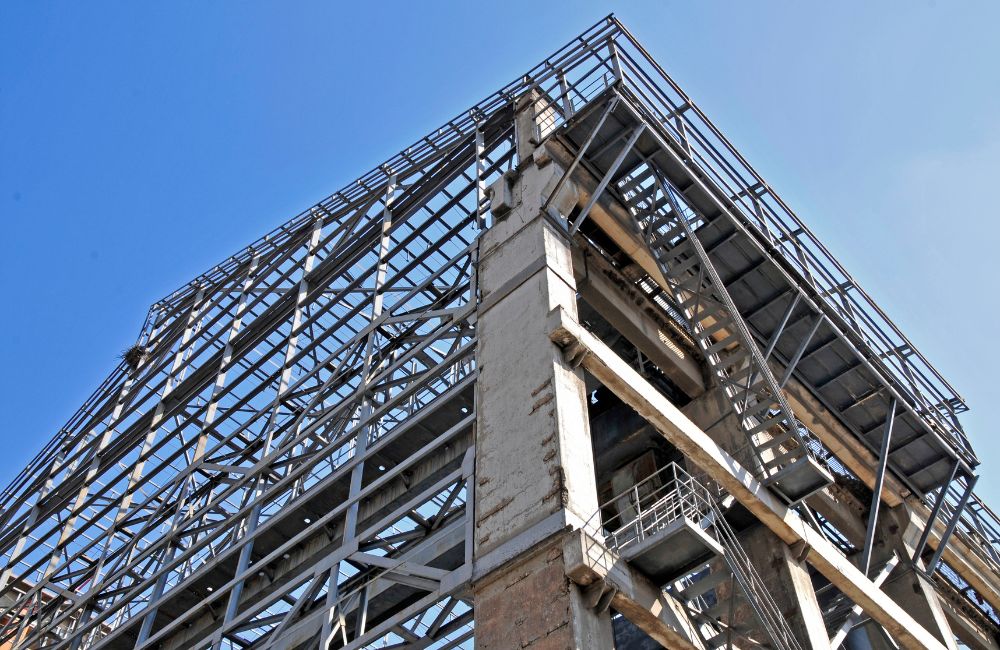
Pre engineered metal buildings (PEMBs), which consist of prefabricated parts assembled on-site, originated in the 1930s for uses like airplane hangars and grain storage. Now, they are versatile structures used for offices, warehouses, retail spaces, and manufacturing plants.
PEMBs include three main components: primary framing (usually steel for the roof and walls), secondary framing (supporting structures made of steel or aluminum), and metal cladding (outer covering). These elements together create a durable and cost-effective building solution for various applications.
PEMB vs. Traditional Metal Building
PEMBs are manufactured off-site and assembled on-site, which leads to quicker construction times and reduced labor costs. They are designed with precision, which minimizes material waste and ensures structural integrity. This method is highly efficient, making PEMBs an attractive option for projects requiring speed and cost-effectiveness.
In contrast, conventional metal buildings are constructed on-site from raw materials, which often results in longer construction times and higher labor costs. These buildings offer greater design flexibility and customization options since they are built to specific architectural requirements. However, this process can be more expensive and time-consuming compared to PEMBs.
Pros of Pre Engineered Metal Buildings
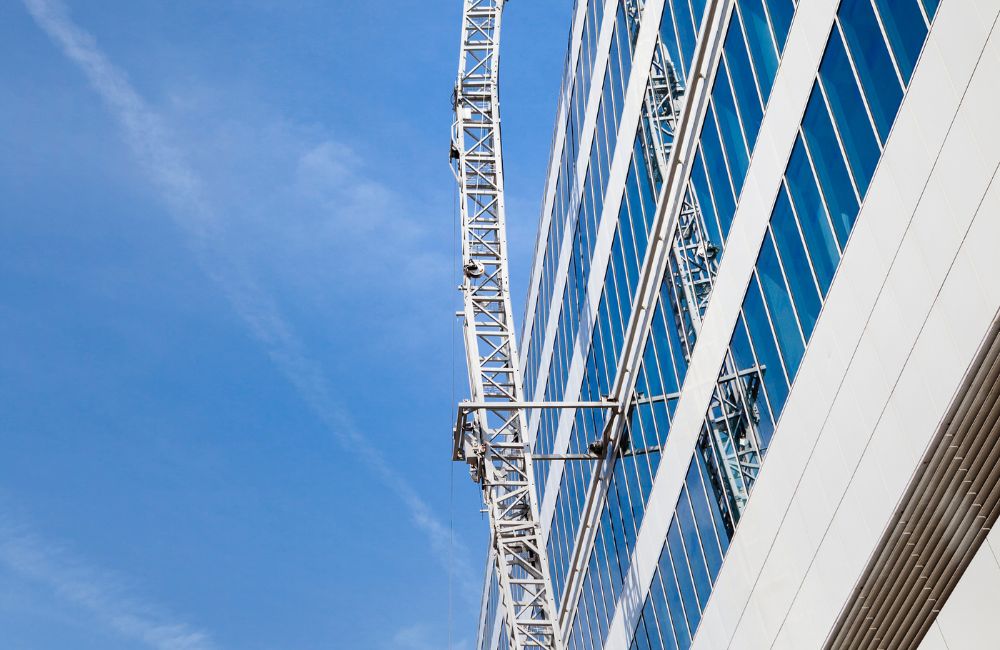
Pre engineered metal buildings offer several advantages, making them an appealing choice for various construction projects. Below are some key pros:
Cost-Effectiveness
PEMBs are typically less expensive than traditional construction methods. The prefabrication process reduces labor costs and minimizes material waste, leading to significant savings. Additionally, the efficiency of manufacturing and assembly processes further cuts down overall expenses.
Here is a breakdown of the various cost-saving factors when opting for a steel building:
- Labor and Construction Site Savings: Early involvement of the manufacturer allows for offsite steel fabrication, reducing labor and on-site construction costs.
- Reduced Heating and Cooling Costs: Proper insulation in PEMBs helps lower energy expenses.
- Low Insurance Premiums: Steel buildings resist wind, water, fire, and other elements, leading to lower insurance costs.
- Lower Maintenance Costs: Steel buildings require minimal maintenance and are pest-resistant, reducing long-term upkeep expenses.
Speed of Construction
The assembly of PEMBs is significantly faster compared to conventional buildings. Since the components are pre-fabricated, they can be quickly put together on-site, reducing construction time. Typically, the construction of pre engineered structures is mostly completed in the factory, with parts prefabricated according to the design. These parts are then transported to the site and assembled in just 6 to 8 weeks.
In contrast, conventional buildings, which require on-site construction from raw materials, can take anywhere from 6 to 12 months or longer to complete. This speed is beneficial for projects with tight deadlines, ensuring timely completion.
Buying all pre engineered components from one supplier helps streamline the project by:
- Effective Vendor Management: Simplifies coordination.
- Material Accuracy: Ensures compatibility with precise measurements.
- Minimal Site Disruption: Reduces interference.
- Timely Delivery: Ensures all parts are available before starting.
- Early Site Access: Allows setup of post-erection trades, which are various tradespeople and subcontractors who perform work on the building after the main structure is erected.
Design Flexibility
PEMBs offer a variety of design options to suit different needs. The modular nature of these buildings allows for easy customization and expansion. Whether it's for industrial, commercial, or residential use, PEMBs can be tailored to meet specific requirements.
Here are some customizable qualities of PEMBs:
- Taller Ceilings: Suitable for tall racks and shelves.
- Custom Features: Options for doors, windows, roll-ups, and other specific needs.
- Framing Options: Clear span, modular auxiliary, and single-slope frames.
- Roof Styles: Commonly gable roofs, but also hip and gambrel styles available.
Durability
PEMBs are built to withstand various environmental conditions. The materials used, typically steel, are strong and resistant to pests, mold, and decay. This durability ensures a longer lifespan and reduced maintenance costs over time.
Environmental Impact
PEMBs are often more environmentally friendly than traditional buildings because the steel industry has minimal adverse environmental effects. They use recycled materials and have a more efficient construction process, reducing waste. This makes them a sustainable choice for eco-conscious projects.
Cons of Pre Engineered Metal Buildings 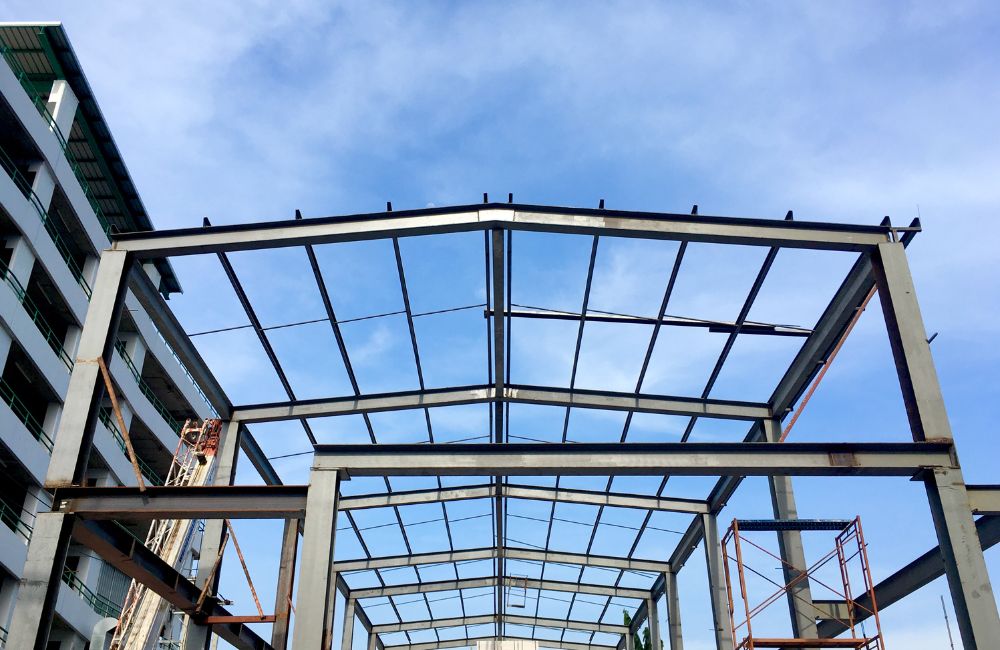
While pre engineered metal buildings offer many benefits, there are also some drawbacks to consider. Below are some key cons:
Higher Upfront Costs for Customization
While standard PEMBs are cost-effective, any customizations can lead to higher upfront costs. Modifying the prefabricated components to meet specific design requirements can be expensive. This can offset some of the initial cost savings associated with PEMBs.
Potential for Condensation Issues
PEMBs can be prone to condensation, which occurs when warm, humid air comes into contact with the cooler metal surfaces of the building. This can lead to moisture problems inside the building. Metal buildings are particularly susceptible because metal surfaces cool down quickly, causing the moisture in the air to condense on these surfaces. If condensation is not properly addressed, it can result in mold growth and structural damage over time.
Roof Top or Hanging Metal Units
PEMB roofs are often made with light gauge cold-formed metal purlins, which are not designed to support additional equipment loads. While any good architect or engineer will take these additional loads into account when designing the building, it may be difficult to add more in the future. Adding mechanical loads requires extra structures, complicating the design and increasing costs. For that reason it is always a good idea to plan ahead for additional building loads, but this will add cost.
Complex Modifications for Future Needs
Pre engineered metal buildings can be challenging to modify for future needs. While expanding lengthwise by adding more bays is relatively straightforward, upward or adjacent expansions are more complex. The existing frame might not support additional loads without significant reinforcement. Additionally, adding fire-rated walls required for certain expansions can be difficult with lightweight steel structures. In contrast, traditional construction methods are often more adaptable to changing requirements.
Where are PEMBs Used?
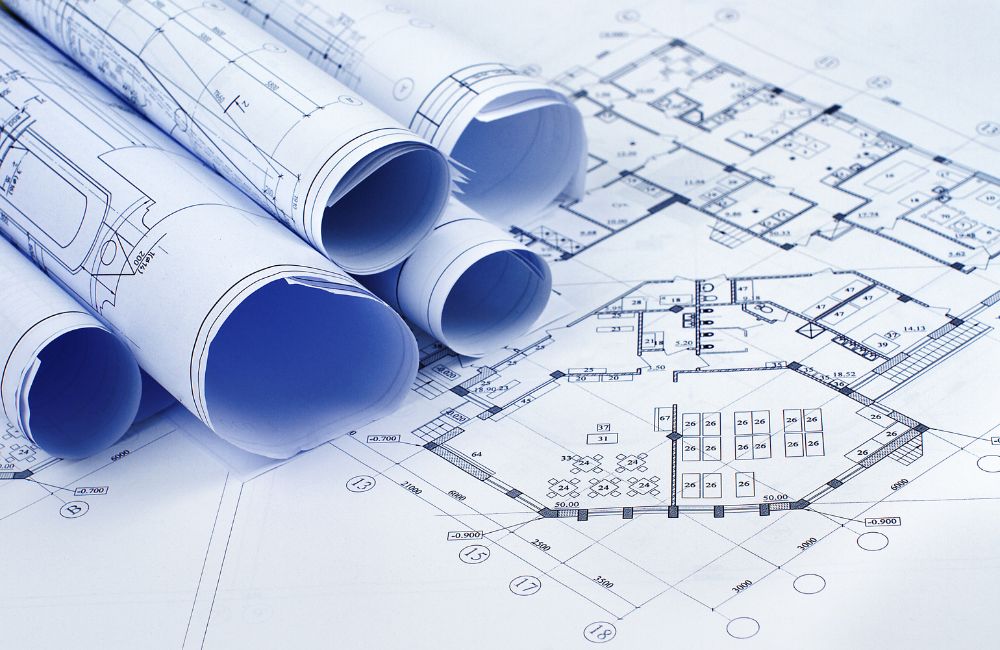
Pre engineered metal buildings are versatile and used in various sectors due to their efficiency, durability, and cost-effectiveness. Here are some key applications:
Commercial Buildings
PEMBs are ideal for commercial purposes such as office buildings, shopping centers, hotels, and sports facilities. Their quick construction and customizable designs make them perfect for business needs. These buildings are durable and require minimal maintenance, offering a cost-effective solution for commercial ventures.
Residential Buildings
More homeowners are opting for PEMBs for their residential needs. They are used in the construction of houses, apartments, and townhouses. These buildings offer a contemporary design, cost savings, and quick construction without compromising on safety or comfort.
Production Halls
PEMBs are widely used in industrial settings like factories and power plants. They are quick to build, reducing downtime, and are low-maintenance, which helps save on long-term costs. Their design can be easily adapted to various industrial requirements, making them highly functional.
Logistics Buildings
PEMBs are perfect for logistics needs such as warehouses and storage facilities. Their modular nature allows for easy expansion as business needs grow. They are economical and can be quickly constructed, meeting the high demands of the logistics industry.
Post that you may also like: Claris Design•Build Partners with Connecticut Spring & Stamping for a Revolutionary Metal Solutions Facility
Frequently Asked Questions (FAQs)
What is the lifespan of a pre-engineered metal building?
The lifespan of a pre engineered metal building typically ranges from 50 to 60 years which includes the roof, depending on maintenance and environmental conditions. Proper care, such as regular inspections and timely repairs, can extend this lifespan. High-quality materials and protective coatings also contribute to the longevity of PEMBs.
What are pre-engineered building materials?
Pre-engineered building materials include prefabricated components like steel frames, metal wall and roof panels, as well as insulation. These materials are manufactured off-site and then transported to the construction site for assembly. The use of standardized, high-quality materials ensures durability and efficiency in the building process.
What is the pre-engineered building process?
The pre engineered building process involves several key steps. First, the building design is created using computer software, detailing all structural components. Next, these components, such as steel frames and panels, are manufactured off-site to precise specifications. Finally, the prefabricated parts are transported to the construction site and assembled quickly, reducing labor costs and construction time. This efficient process ensures consistency and quality, making PEMBs a popular choice for various building needs.
How long does it take to build a pre-engineered metal building?
The construction of a pre engineered metal building generally takes a few weeks to a few months, depending on the size and complexity of the project. Smaller structures can be assembled in a matter of weeks, while larger, more intricate buildings may take a few months. The prefabrication of components off-site and the efficient assembly process significantly reduce the overall construction time compared to traditional building methods.
Choose Claris Design⸱Build for Your Pre Engineered Metal Building Project
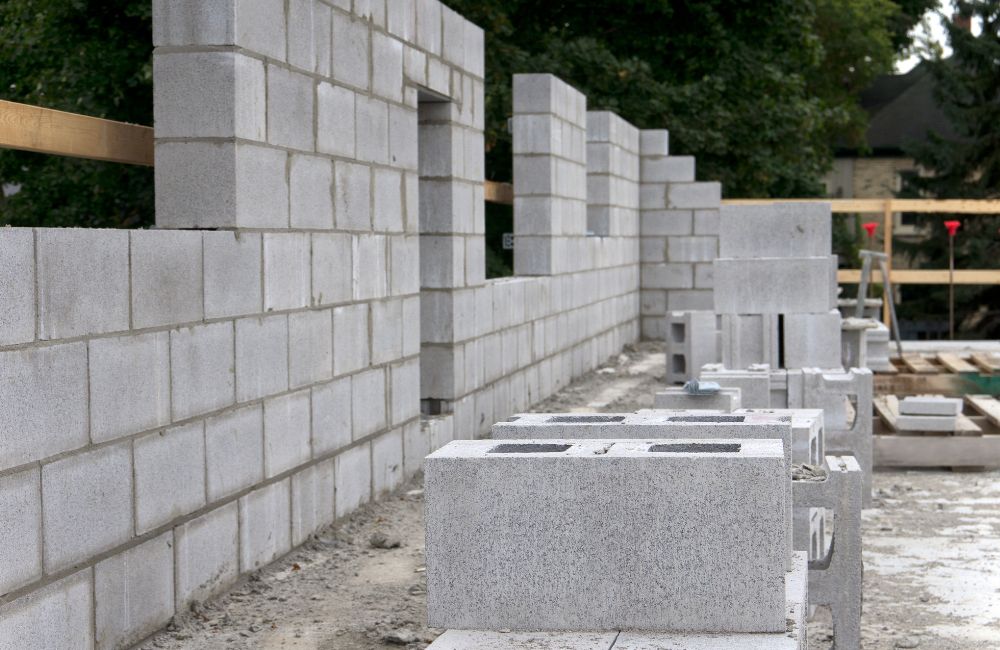
Claris Design⸱Build is your go-to partner for pre engineered metal building projects. Our team of skilled architects and commercial builders specializes in delivering innovative solutions that seamlessly integrate design and construction. With an industry-leading Insurance Safety Modification rate of 0.87, we prioritize safety in every project we undertake. Trust Claris Design⸱Build to bring your vision to life with unmatched quality, innovation, and safety.



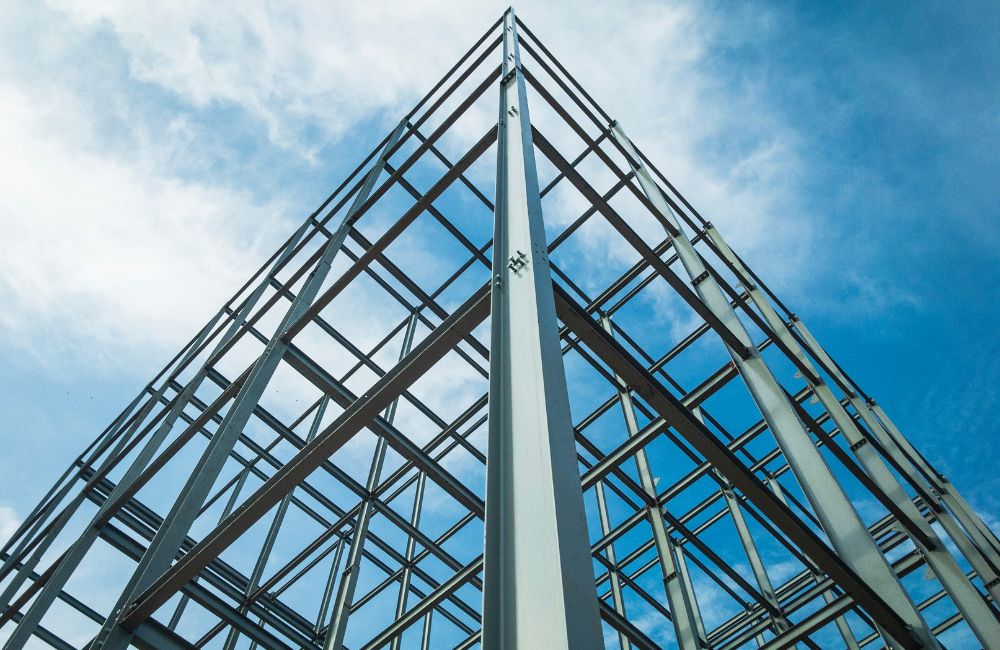
![[2025 UPDATE] Commercial Construction Cost per Square Foot in the US](https://www.clarisdesignbuild.com/wp-content/uploads/2025/04/2025-UPDATE-Commercial-Construction-Cost-per-Square-Foot-in-the-US-3.jpg)
