Orthopaedic & Specialty Surgery Center
Danbury, CT
Orthopaedic & Specialty Surgery Center
Danbury, CT
Square Footage
40,000 SF
Design
In-house
Status
Completed 2019
Construction Type
Conventional Structure
The newly completed medical office building was originally a 60,000 SF, 3-story office building that was taken down to the Structural Steel studs and concrete. It is now a 40,000 SF 2-story facility, with medical offices, a surgery center, and covered parking garage. The building is beautifully designed to add the curb-appeal it needed. The newly modernized entrance and lobby areas are comfortable for waiting individuals.


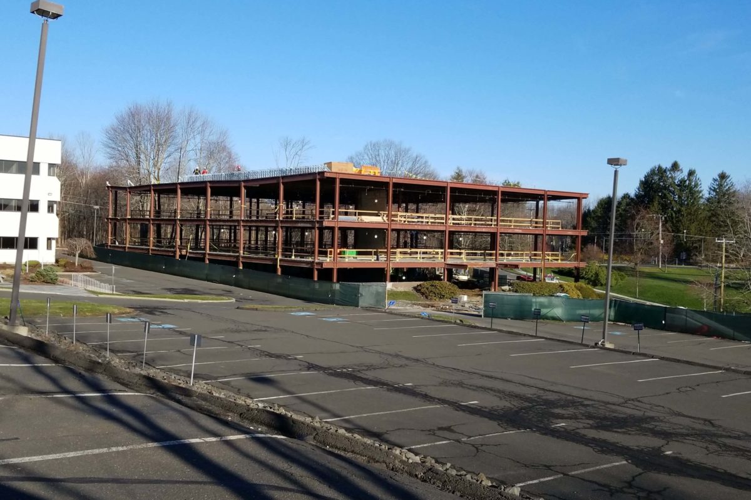
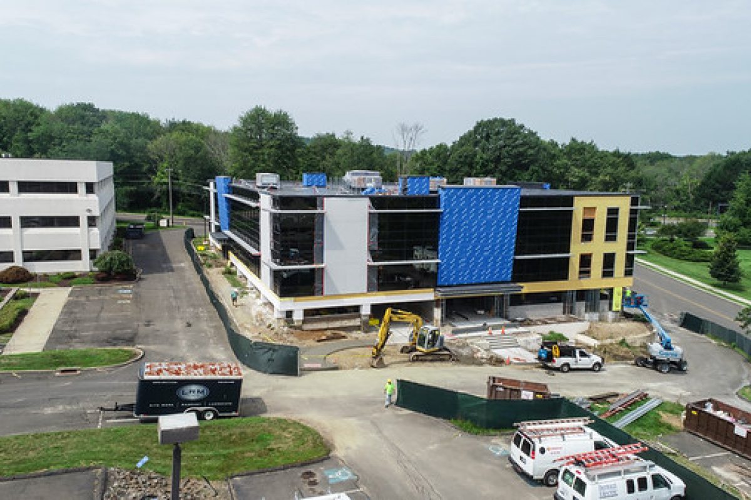
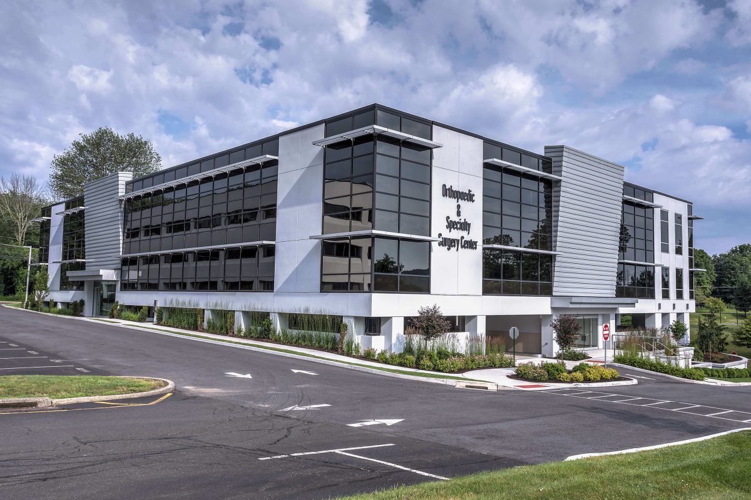
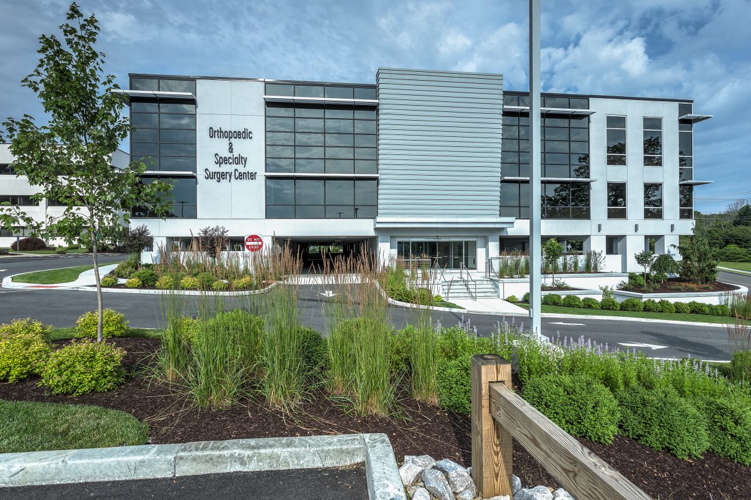
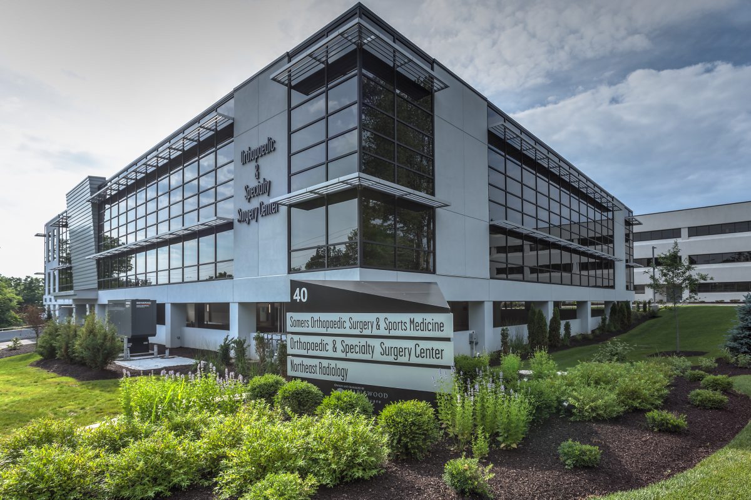
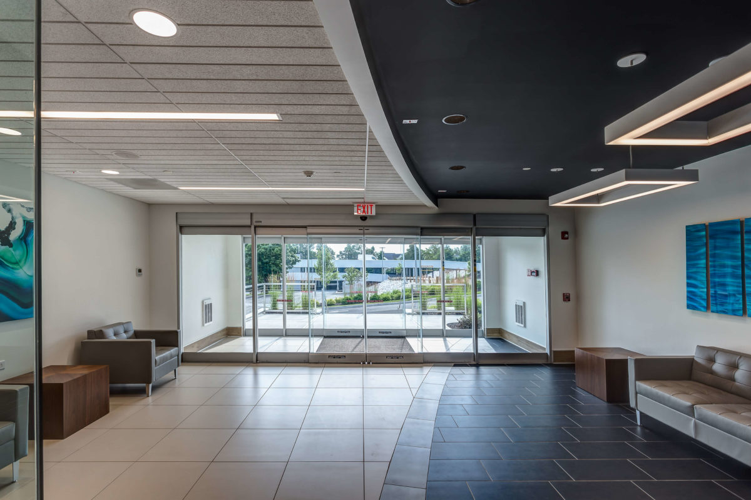
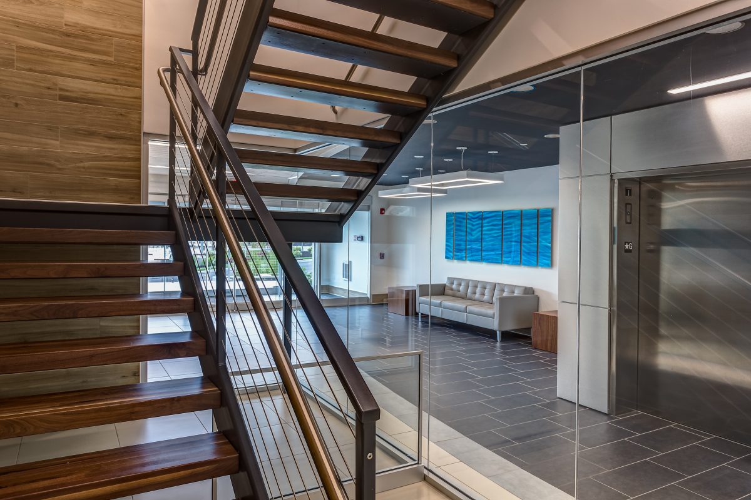
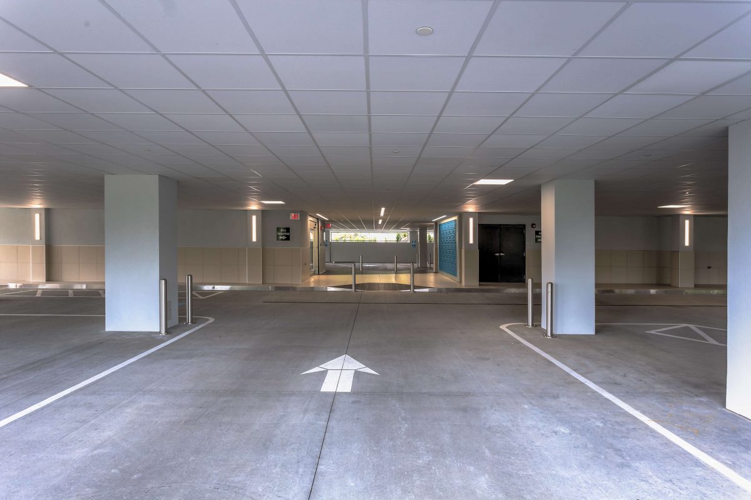
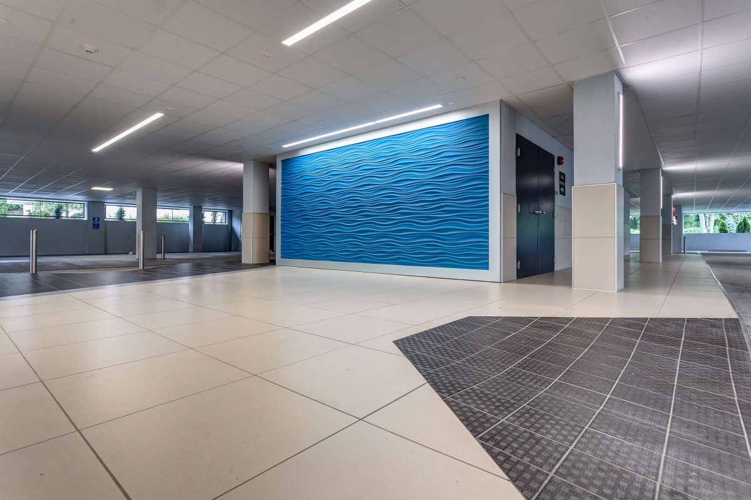
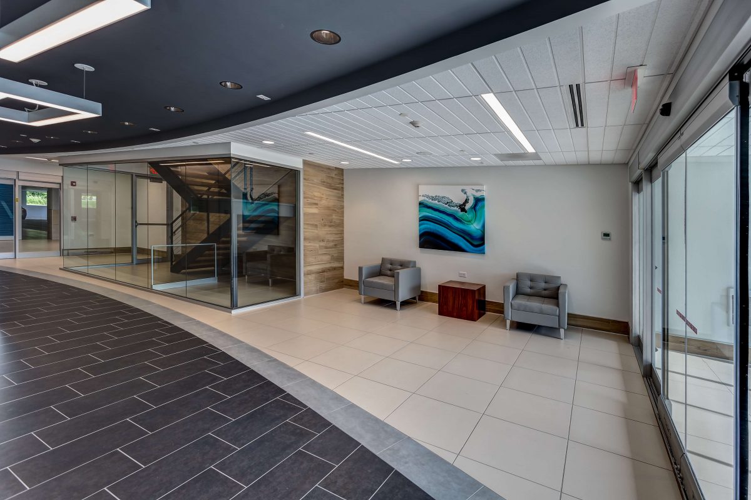
![40_Old_Ridgebury_Rd._Edits_Claris-2[1]](https://www.clarisdesignbuild.com/wp-content/uploads/2019/07/40_Old_Ridgebury_Rd._Edits_Claris-21-1200x800-c-default.jpg)
![40_Old_Ridgebury_Rd._Edits_Claris-1[1]](https://www.clarisdesignbuild.com/wp-content/uploads/2019/07/40_Old_Ridgebury_Rd._Edits_Claris-11-1200x800-c-default.jpg)