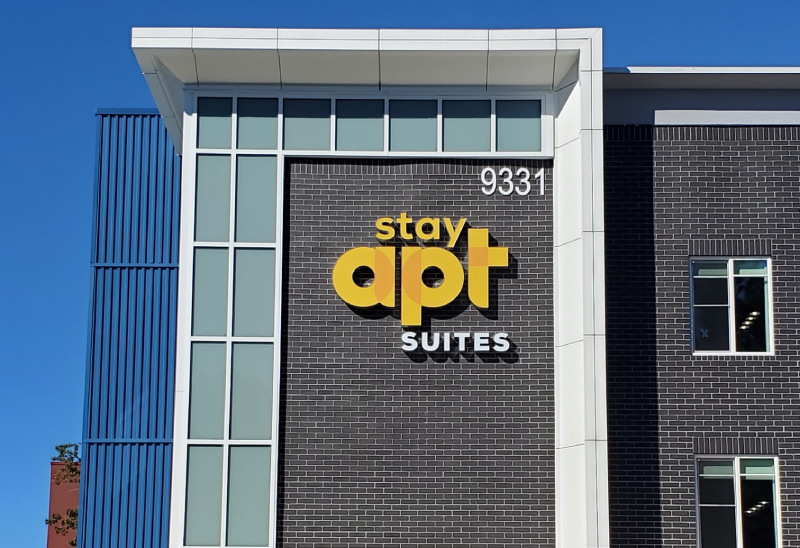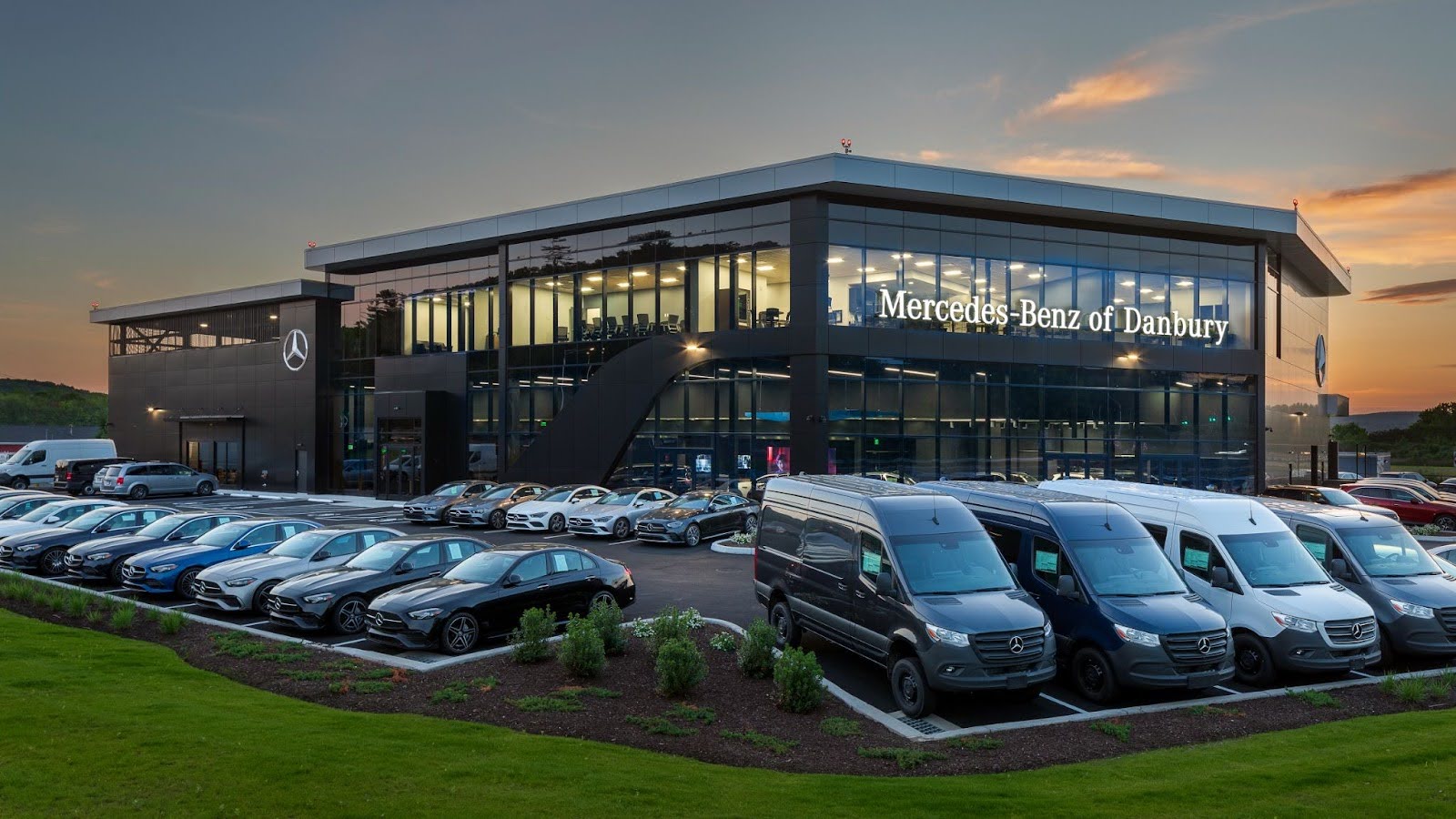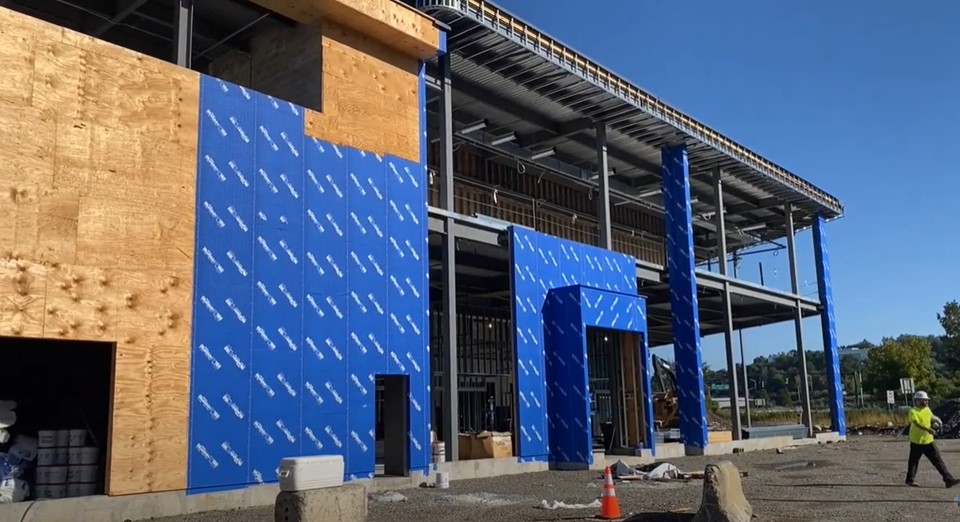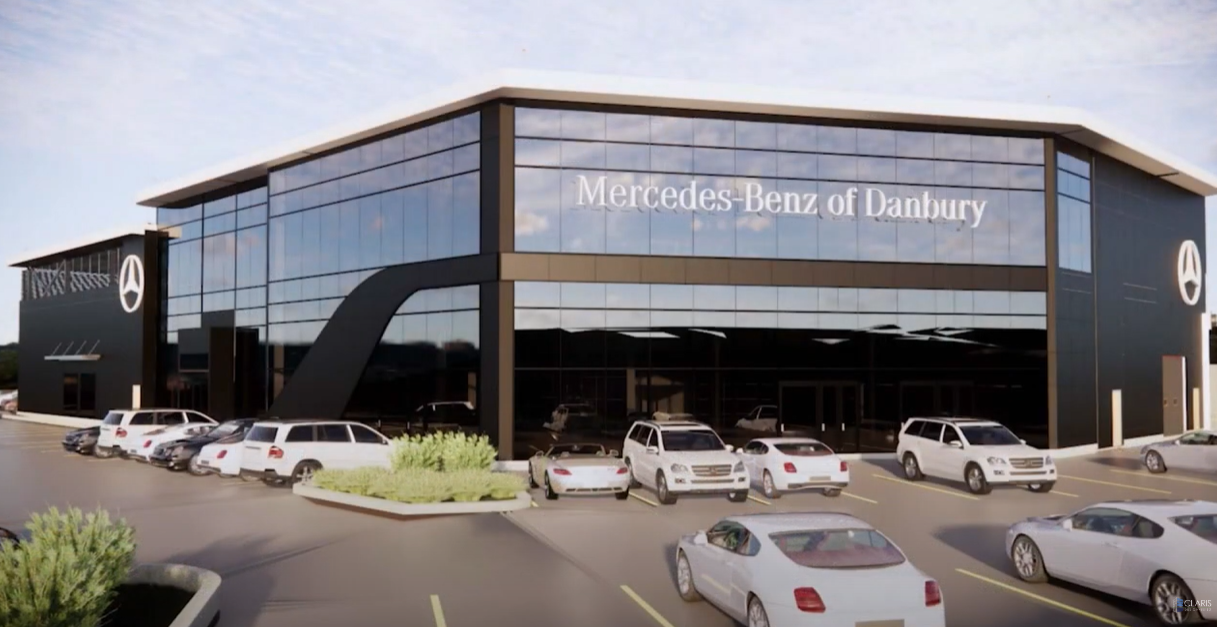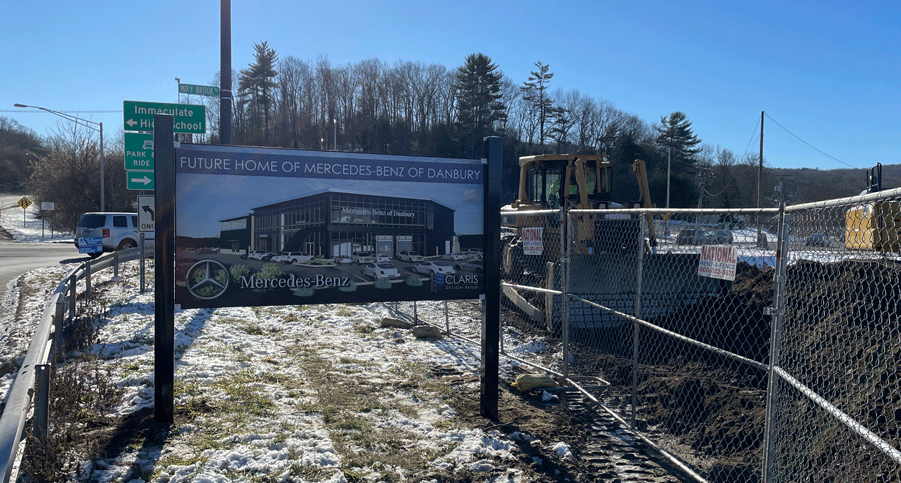With new apartment buildings continually emerging, it's clear there's a high demand due to growing populations and a challenging housing market. Building an apartment complex is a multifaceted process requiring careful planning, skilled execution, and effective management. Understanding these components will help ensure your project is completed on time, within budget, and meets the expectations of future tenants.
Here are seven key components of a successful apartment complex construction.
Key Components for Building an Apartment Complex
1. Hire the Right Building Construction Professionals
When building an apartment complex, it's crucial to hire a team of qualified professionals to ensure the project is completed efficiently, on time, and within budget. Here are the key construction professionals and their roles in the project:
General Contractor
The general contractor oversees the entire construction process, coordinating between different subcontractors, managing the project schedule, and ensuring the work meets quality and safety standards.
Choose a contractor with years of extensive experience in apartment construction. This level of experience indicates a deep understanding of the complexities involved in such projects.
Architect
An architect designs the building, creating detailed plans and blueprints that meet the client's vision and adhere to zoning laws and building codes. They ensure the design is functional, aesthetically pleasing, and structurally sound, while also optimizing space and incorporating desired amenities.
Structural Engineer
A structural engineer evaluates and designs the framework of the building to ensure it can support the loads and stresses it will encounter. They guarantee the safety and stability of the structure, preventing potential failures and ensuring compliance with safety regulations.
Mechanical, Electrical, and Plumbing (MEP) Engineers
MEP engineers design the mechanical systems (HVAC), electrical systems, and plumbing systems for the building. They ensure the building has efficient and effective systems for heating, cooling, electricity, water supply, and drainage, enhancing the comfort and functionality of future tenants.
Interior Designer
An interior designer focuses on the interior spaces, selecting materials, finishes, and furnishings that align with the overall design vision. They enhance the aesthetic appeal and functionality of the interior spaces, making the apartments more attractive to potential tenants.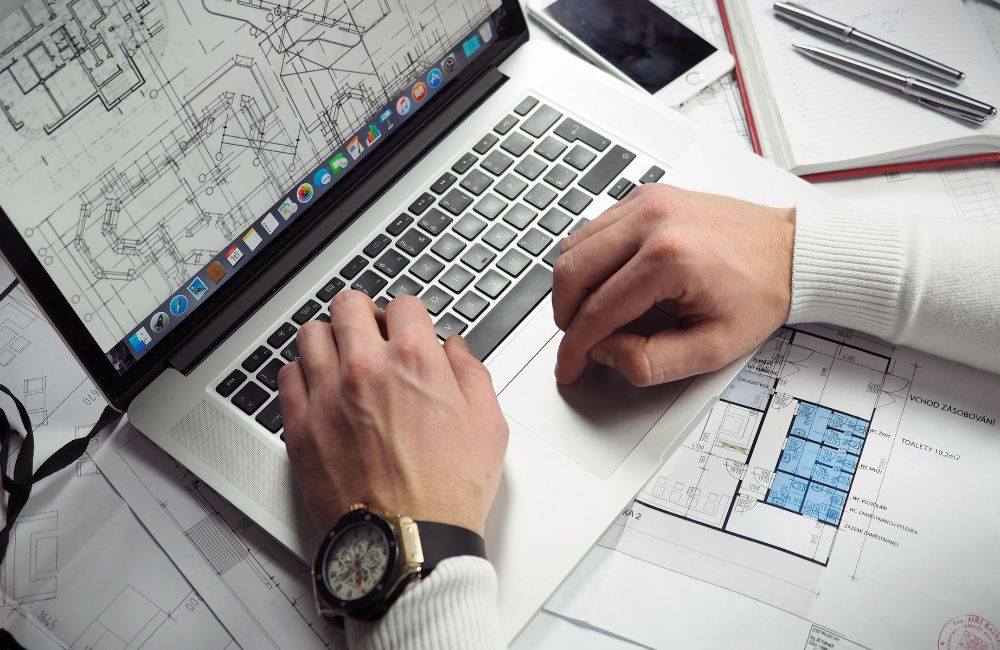
2. Clearly Defined Project Parameters
Come up with clearly defined project parameters by determining the overall dimensions and extent of the project, including total square footage and the number of buildings. This helps in planning resources and understanding the project's impact on the surrounding area. Decide how many units will be included and their configurations. This involves planning the floor plans and optimizing the space for functionality and appeal.
For example:
- Studio Apartments: Ideal for single professionals or students, studio apartments offer a compact living space that combines the living, sleeping, and kitchen areas into one open space.
- One-Bedroom Units: Suitable for individuals or couples, one-bedroom units provide a separate bedroom along with a living area, kitchen, and bathroom, offering more privacy and space than a studio.
- Two-Bedroom Units: These units cater to small families, roommates, or individuals who need a home office or guest room. They typically include two separate bedrooms, a living area, a kitchen, and one or more bathrooms.
- Larger Family Units (Three or More Bedrooms): Designed for larger families, these units provide multiple bedrooms, spacious living areas, and often additional bathrooms to accommodate the needs of more occupants.
- Design features and amenities: Identify the key design elements and amenities that will be included, such as a gym, pool, or community space. These features can significantly impact the attractiveness of the complex to potential tenants.
- Target market: Define the demographic you aim to attract, such as young professionals, families, or retirees. Understanding your target market helps in tailoring the design and amenities to meet their needs.
- Budget: Establish a comprehensive budget that covers all phases of the project, from initial planning to final construction. A well-defined budget helps manage expenses and prevents cost overruns. Here are the key components to consider:
- Site Analysis and Acquisition Costs: These include the purchase price of the land, site surveys, environmental assessments, and feasibility studies.
- Permits and Approval Fees: These are costs associated with obtaining the necessary permits and approvals from local authorities.
- Project timeline: Create a detailed timeline with milestones for each phase of the project. This ensures that the project stays on track and deadlines are met efficiently.
3. Optimal Location
Choosing the right location is crucial for the success of your apartment complex. The location should be convenient for potential tenants, offering proximity to amenities such as public transportation, schools, shopping centers, and healthcare facilities. To do this, conduct thorough market research to understand local real estate trends, demand, and competition. Work with a real estate agent or consultant for expert insights to streamline the process.
Here are some key factors to consider:
- Amenities and Transportation: Look for locations near essential amenities like grocery stores, restaurants, schools, and public transportation to attract tenants who value convenience.
- Crime Rates: Choose areas with low crime rates to ensure safety and comfort. Check crime rates via local police, and online databases like the FBI’s UCR, NeighborhoodScout, and AreaVibes. A crime index rating of 70+ is generally considered safe.
- Future Appreciation Potential: Consider locations with strong growth potential to maximize your investment over time.
4. Permits
Securing all necessary permits is essential before beginning construction. This includes building permits, environmental approvals, and occupancy certificates. The permitting process varies by location, so it's important to understand local regulations and requirements. Failure to obtain the correct permits can lead to legal issues and costly delays.
5. Secure Financial Backing
Securing financial backing is vital to cover the construction costs of your apartment complex. This may involve obtaining loans, attracting investors, or a combination of both. Develop a detailed financial plan that includes commercial construction cost estimates in the US for all phases of the project. Consult with financial advisors to explore different financing options and choose the most favorable terms.
6. Detailed Blueprints
Creating comprehensive blueprints is essential for guiding the construction of your apartment complex. These plans should detail every aspect of the building, including the layout of individual units, common areas, and the placement of utilities.
Collaborating with architects and engineers ensures that the blueprints are practical and comply with all relevant building codes. Detailed blueprints help prevent misunderstandings during construction and provide a clear roadmap for all involved parties, ensuring the project proceeds smoothly and efficiently.
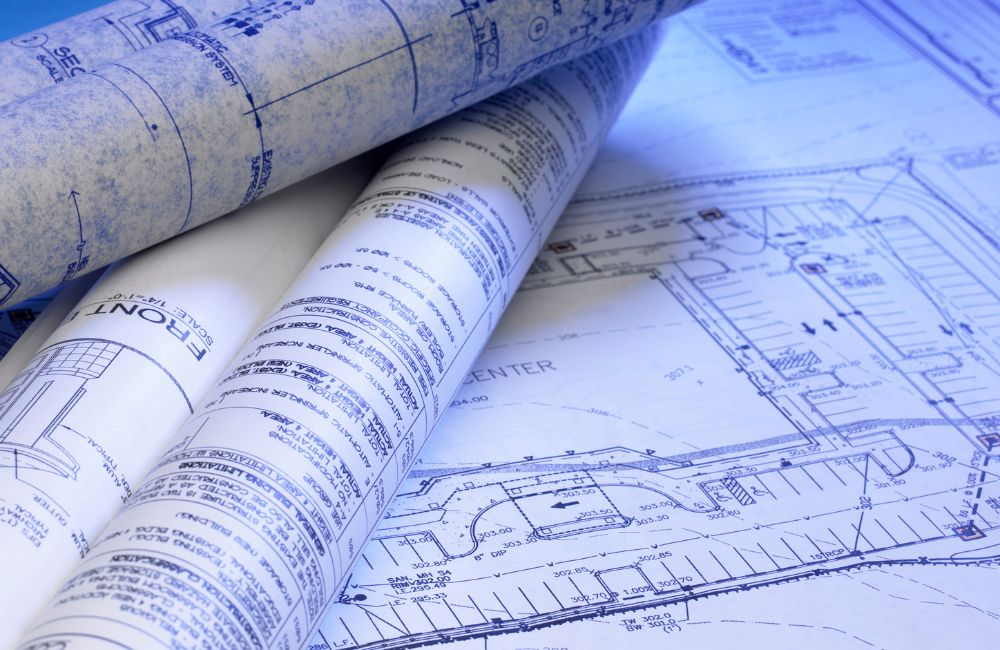
7. Construction
With all your planning complete, it's time to start construction. This phase is significant, so ensure you're well-prepared. The commercial construction company you hire will be responsible for finishing the project on time and within budget. There are many moving parts in construction, so stay organized and keep in frequent contact with your contractor to ensure everything goes smoothly and according to plan, preventing delays and budget overruns.
Key Aspects to Focus on During Construction
- Quality Control: Regularly inspect the construction work to ensure it meets the required standards and specifications. Engage in frequent site visits and work closely with your contractor to address any issues promptly.
- Budget Management: Monitor expenses closely to ensure the project stays within the allocated budget. Maintain detailed records of all costs and review financial reports regularly to avoid overspending.
- Risk Mitigation: Identify potential risks early and develop strategies to manage them. This includes having contingency plans in place for unforeseen issues such as weather delays or material shortages.
- Safety and Compliance: Ensure that all construction activities comply with safety regulations and building codes. Conduct regular safety audits and provide ongoing training to workers to maintain a safety in construction environment.
Stages of Apartment Complex Building
After determining the key components of your project, it's time to move into the construction phase. Here are the main stages to guide you through the process:
- Land Preparation: The first step is preparing the land. This involves conducting soil tests to ensure the ground is stable and suitable for building. Next, clear the land of vegetation, debris, and any existing structures. Proper site preparation ensures a solid foundation for your project.
- Foundation Laying: Once the land is prepared, the foundation work begins. This stage includes excavating the site and pouring concrete to create a solid base. Steel rods are embedded in the concrete to reinforce the structure. A strong foundation is crucial for the stability and longevity of the building.
- Framing the Structure: With the foundation in place, the next step is framing the structure. This involves constructing the skeletal framework of the building using wood or steel. Applying a house wrap protects the structure from harsh weather conditions and enhances energy efficiency.
- Plumbing and Electrical: After framing, it's time to install essential systems. This includes laying out the plumbing for water supply and drainage, wiring the electrical systems, and installing HVAC (heating, ventilation, and air conditioning) systems. These systems are crucial for the functionality and comfort of the building.
- Roofing: Roofing is a critical part of the construction process. Choose durable and weather-resistant materials such as slate, metal, or asphalt shingles. Proper roofing protects the building from the elements and contributes to its overall aesthetic.
- Interior and Exterior Finishes: The next stage involves adding interior and exterior finishes. Inside, install cabinets, kitchen counters, doors, and windows. Apply wall finishes such as paint, wallpaper, or textured plaster. On the exterior, complete any remaining siding, painting, or decorative work to enhance curb appeal.
- Flooring: Finally, select and install appropriate flooring materials. Options include laminate, carpet, ceramic tile, vinyl, and hardwood. Consider factors such as durability, maintenance, and cost when choosing flooring. Proper flooring installation enhances the comfort and appearance of the apartments.
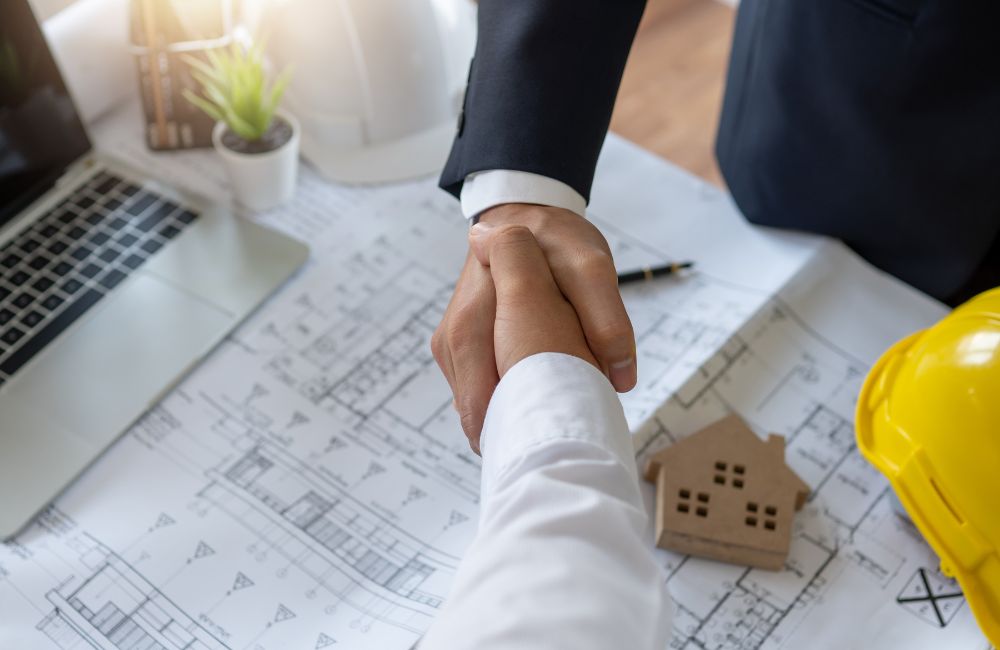
Frequently Asked Questions (FAQs)
How long does an apartment complex construction last?
On average, building an apartment complex takes 18 to 24 months, depending on the project's complexity. Factors such as the size of the complex, the number of floors, and the quality of materials used can affect the timeline. Before construction starts, developers need to obtain permits, which can take 30 to 90 days. The foundation work begins once all approvals are complete, followed by the construction of the above-ground structure. Interior work, including plumbing and electrical installations, and landscaping is completed in the final stages, typically taking a few months.
Why are apartment complex construction costs increasing?
The multifamily construction industry is struggling with high interest rates and rising construction costs, especially impacting affordable housing with a 30% increase as per the National Council of State Housing Agencies (NCSHA). Projects with low-income housing tax credits since 2019 now face financial gaps, leading developers to seek extra funding.
Developers are more cautious, choosing projects carefully. Collaborations with municipalities and state Housing Finance Agencies (HFAs) offering soft financing have become common as well. However, these supports often aren't enough, highlighting the need for innovative solutions to manage budget challenges.
How are construction and development costs estimated?
In the early stages of a project, multifamily and commercial developers use historical data from previous projects to estimate costs. Due to changing economic factors, precise budgeting can be challenging initially.
Developers often use simple tools like Excel templates for initial estimates, providing a rough cost based on accurate inputs. For larger projects, professional construction cost estimators are brought in later to provide a more precise budget. Though this can be costly, it helps prevent budget overruns, potentially saving developers thousands.
Partner with Claris Design⸱Build for Your Next Apartment Complex Project!
Claris Design⸱Build specializes in delivering innovative solutions that seamlessly integrate design and construction. Our team of skilled architects and commercial builders ensures your apartment complex project is completed efficiently and safely. With an Insurance Safety Modification rate of 0.87, one of the best in the industry, Claris Design⸱Build doesn’t just talk about safety; we live it.
Contact us today to get started!



