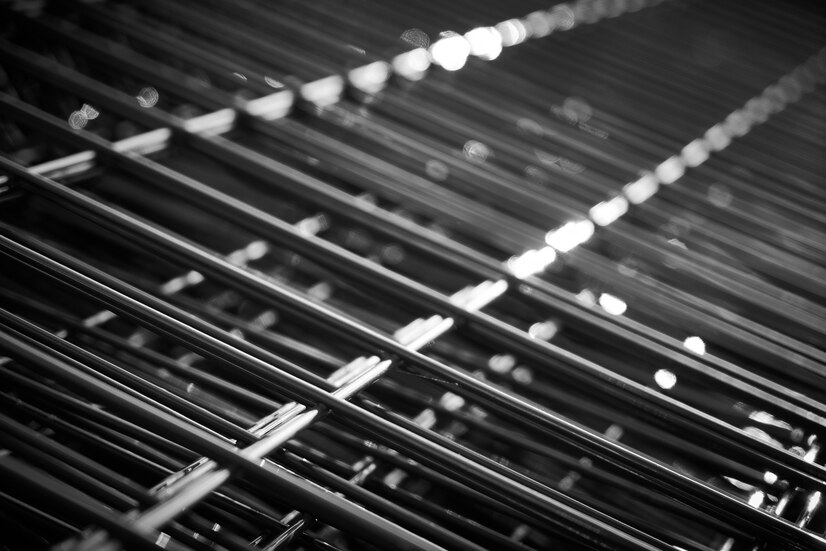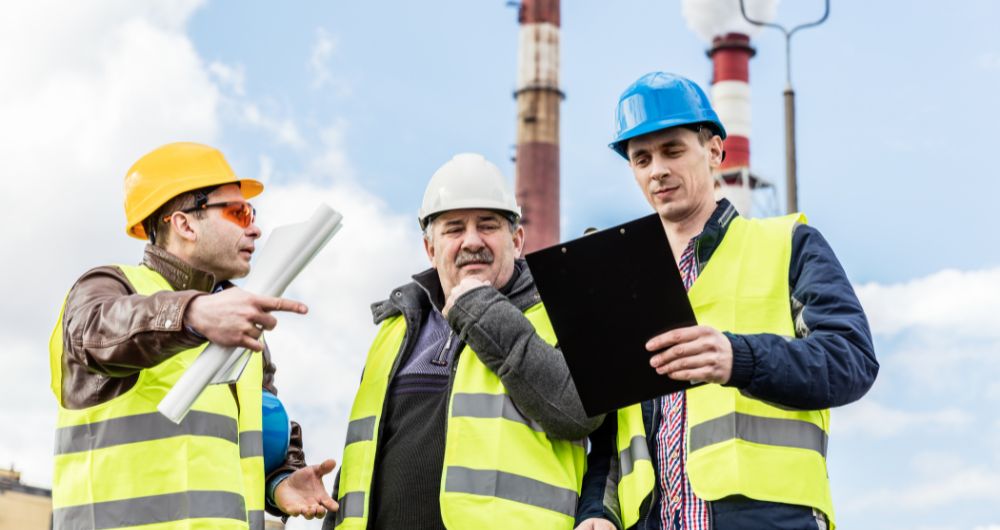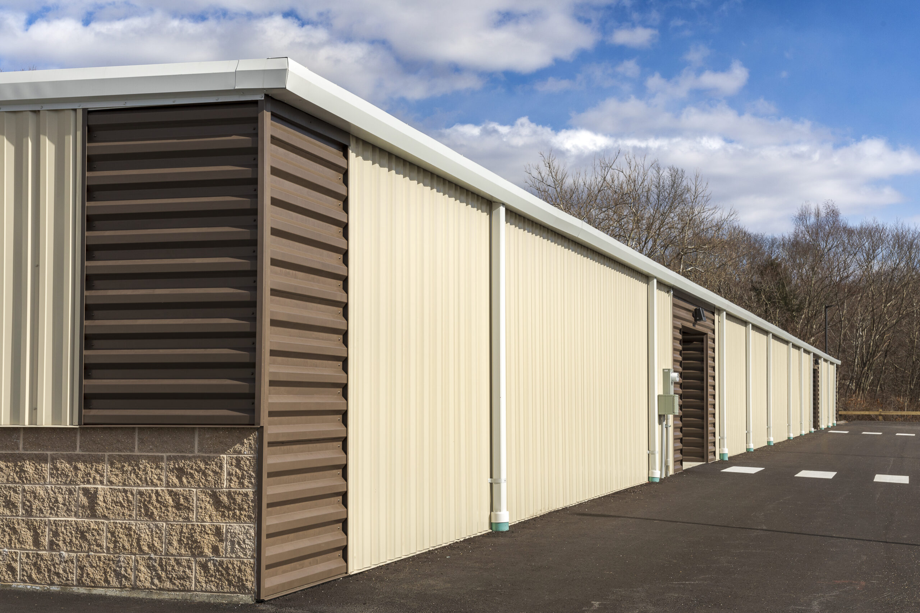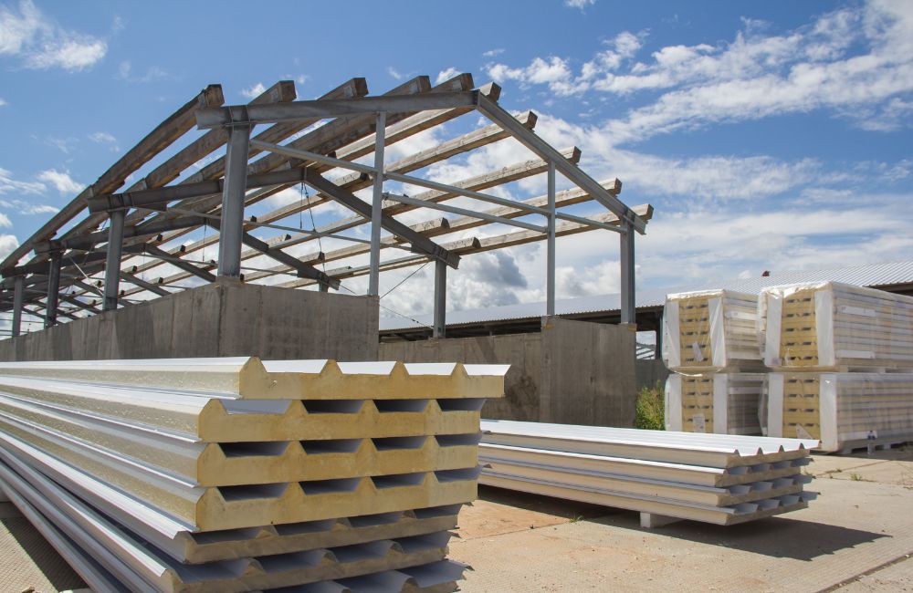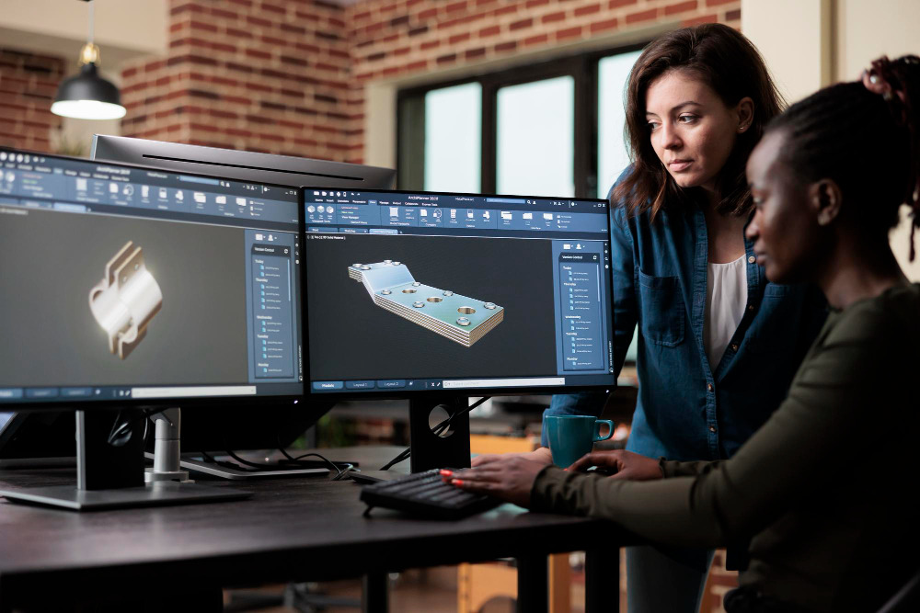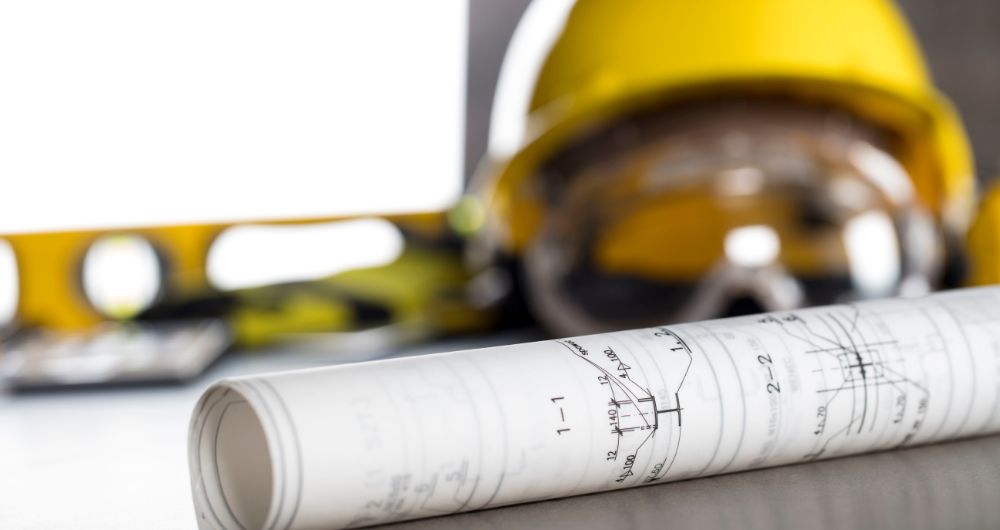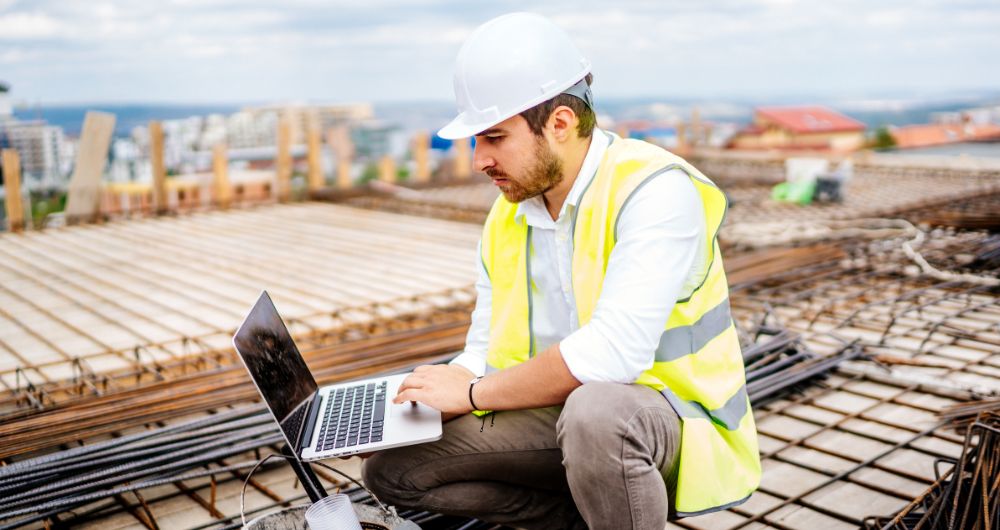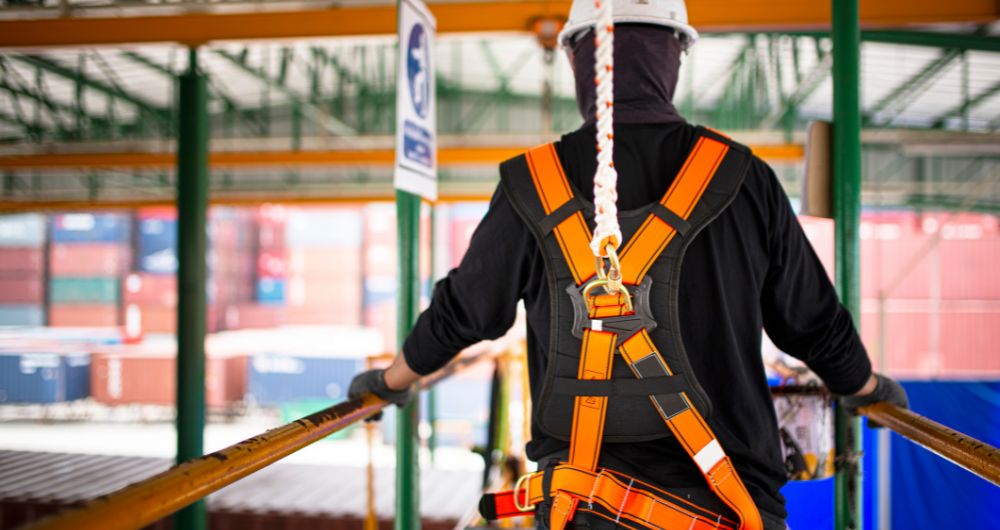Embracing innovation and cost-efficiency in construction has led many to consider Pre-Engineered Metal Buildings (PEMB) as a viable option for their projects. As we navigate through 2024, it becomes increasingly important to understand the financial implications of such decisions. How much do PEMBs cost on average in 2024?
What are Pre-Engineered Metal Buildings?
Pre-engineered metal buildings or PEMBs are customizable structures built from prefabricated components easily assembled on-site. Originating in the 1930s for uses like airplane hangars and grain storage, these buildings now serve various purposes, including offices, warehouses, retail spaces, and factories.
PEMB consists of a primary steel frame, including the roof and wall panels, a secondary frame that supports the primary one, and metal cladding for the exterior. These buildings offer a cost-effective, quick, and robust alternative to traditional construction, with the added benefits of low maintenance and versatility for different uses.
Key Benefits of PEMB
Quick Construction Time
Pre-engineered metal buildings are renowned for their rapid construction timelines. The components are fabricated off-site and arrive ready for assembly, significantly reducing on-site labor and time. This streamlined process allows projects to be completed in weeks rather than months, making PEMB ideal for urgent construction needs.
Low Maintenance
PEMB requires minimal upkeep compared to traditional structures. The steel construction is resistant to common issues like rot, pests, and mold, ensuring longevity and structural integrity. The exterior finishes on these buildings are often high-quality and weather-resistant, reducing the need for frequent repainting or repairs.
This durability translates to lower ongoing maintenance costs and less downtime for repairs. Moreover, steel's ability to withstand harsh weather conditions means less damage over time, further reducing maintenance needs.
Flexible Expansions
PEMBs are known for their flexibility in design. Adding new modules can easily expand these structures, making them ideal for businesses anticipating growth. Their modular nature allows for alterations without extensive remodeling or construction interruptions.
This adaptability ensures that the building can evolve with the changing needs of the business, avoiding the need for relocation or new construction. Additionally, the interior layouts can be reconfigured with relative ease, accommodating different uses or changes in operation.
Lower Costs
The prefabrication process reduces labor costs and waste, directly saving construction expenses. The quick assembly time also reduces indirect costs, such as site management and rental equipment. Over the long term, the low maintenance requirements and durability of the materials lead to significant savings. Furthermore, the energy efficiency of these buildings, often enhanced by insulation and modern HVAC systems, can lead to reduced operational costs.
Pre-Engineered Metal Buildings Average Cost — In Comparison
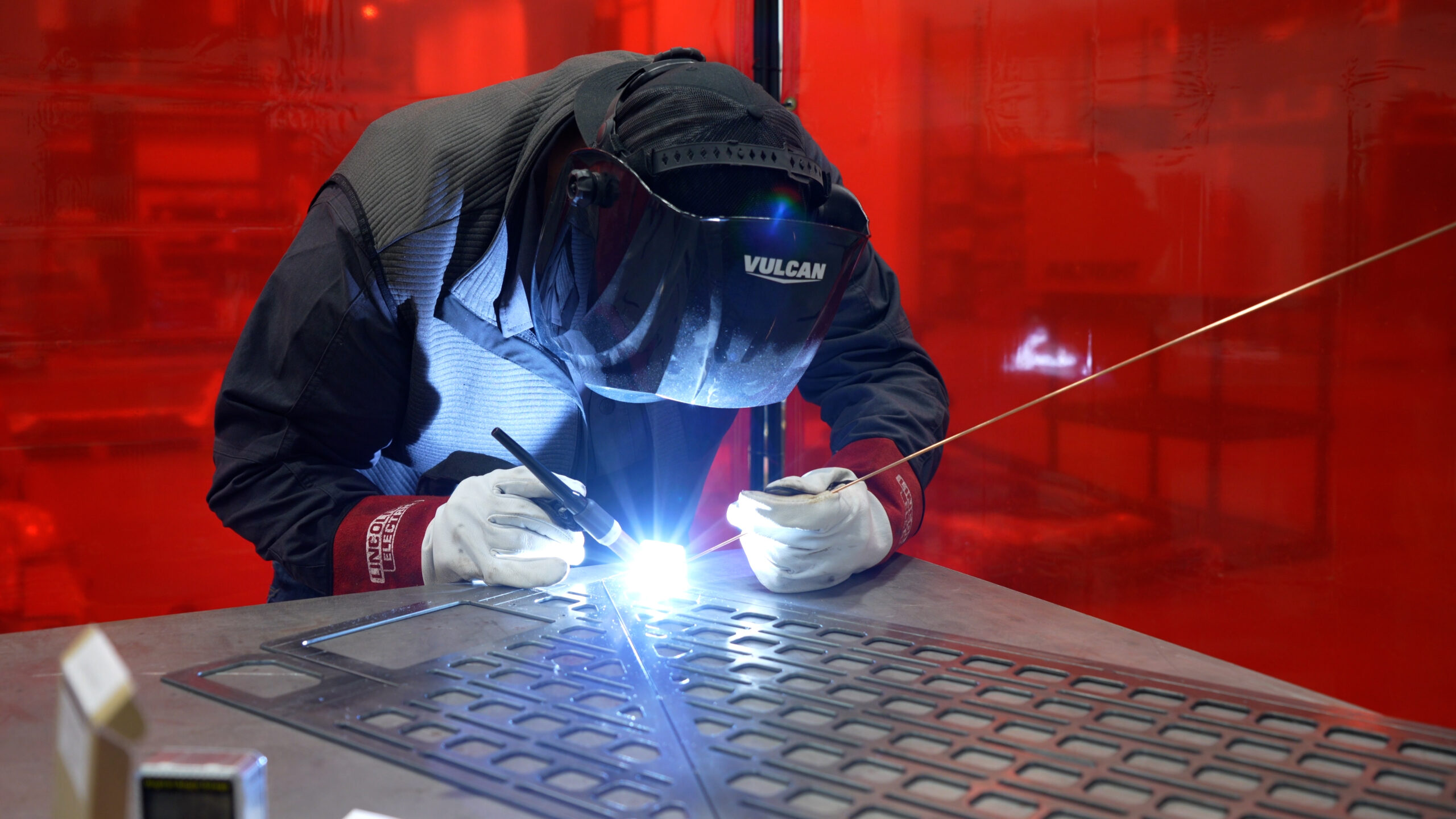
As of 2024, the pre-engineered metal buildings average cost typically falls from around $10 to $25 per square foot. However, this figure is subject to change based on various factors.
In contrast, the cost of wooden buildings averages around $36 per square foot, making pre-engineered metal buildings a more cost-effective option. For instance, steel I-beam buildings, a variant of metal construction, come in at an average of $17 per square foot.
To illustrate, constructing a 2,400-square-foot warehouse (with dimensions of 40 by 60 feet) using I-beams would generally amount to approximately $40,000, compared to significantly higher costs for wood buildings, which average around $86,400 for the same size.
Factors Impacting Pre-Engineered Metal Buildings Average Cost
Building Size
The size of a metal building significantly affects its cost. Larger metal buildings, while more expensive overall, tend to be cheaper per square foot. This is similar to bulk buying where suppliers give bigger discounts for larger purchases. On the other hand, smaller buildings may have a higher cost per square foot, but their total cost is generally lower due to their size and simplicity, which leads to reduced construction expenses.
Materials Used
The type of steel used also affects the pre-engineered metal buildings average cost. Options include galvanized, stainless, structural, rebar, alloy, mild, tool, and light gauge steel. Galvanized and stainless steel are often preferred for their superior quality. Although these materials might be more expensive initially, they can lead to long-term savings due to the enhanced structural integrity and durability they provide to the building.
Location and Climate
Different areas have varying building codes, particularly related to seismic risks, like earthquake-prone Southern California regions requiring more stringent design standards. Additionally, the climate plays a role; for example, buildings in colder states like Wisconsin or Minnesota need to support snow loads and have good insulation, while those in hurricane zones like Florida's coast must be built to withstand strong winds and heavy rain. These regional and climatic factors can lead to additional design requirements, thus increasing the overall cost of the metal building.
Steel Prices
Steel is a commodity whose value changes based on weather, global events, and economic shifts. If steel demand exceeds supply, prices rise. For instance, a tariff was imposed on steel and aluminum trade in the United States, increasing costs.
Labor Costs
Although not directly related to the per-square-foot price of steel, labor costs play a significant role in the overall cost of your project. The type of materials and the complexity of your building's design directly influence how much skilled labor is needed. Therefore, smaller and simpler structures usually incur lower labor costs, whereas larger and more complex buildings tend to have higher labor expenses.
Customizations
Simple structures like basic garages are easier and cheaper, but more intricate designs like multi-story learning centers cost more. Custom features such as additional floors, basements, specialized doors, windows, and insulation can increase prices. However, customizing your PEMB should be seen as an investment, allowing you to tailor the building to your exact needs and preferences.
Structure Options
The design of your building's frame affects its cost, often depending on steel suppliers, manufacturers, and various structural options.
Choices include:
- Arch frames, which use less metal due to their supportive arch shape
- Open Web frames with V-cross sections for more budget-friendly solutions
- Tube Steel frames suitable for light structures like carports
- Hybrid Open Web Truss, combining I-beam and V-cross for both value and support
- Rigid Frame, a popular choice using I-beams for maximum support
- C-channel frames with a slight upward bow, are commonly used in garages and warehouses for their balance of space, support, and durability.
Pre-Engineered Metal Buildings in the Commercial Scene
PEMBs are popular for commercial uses like offices, warehouses, and retail. They are preferred because they can be built faster than traditional buildings and tailored to meet local building codes.
Office Buildings
PEMB makes excellent office spaces due to its customizable layouts and efficient construction. It offers ample space for desks, meeting rooms, and other office necessities. Additionally, its modern design can enhance the professional aesthetic of any workplace.
Warehouses
PEMBs are widely utilized for warehouse facilities because of their expansive interior spaces and durability. These buildings can accommodate large storage areas, heavy equipment, and high ceilings, optimizing storage capacity and workflow efficiency. Their sturdy construction ensures the safe storage of goods and materials.
Retail Spaces
Retail environments benefit from PEMB’s flexibility and cost-effectiveness. These buildings can be tailored to suit various retail needs, from small storefronts to large shopping complexes. Their open floor plans allow for easy customization of display areas, fitting rooms, and checkout counters. Additionally, PEMB's quick construction time enables retailers to establish their businesses swiftly and efficiently.
Types Of Buildings That Can Be Pre-Engineered
Community and Recreational Centers
Pre-engineered construction is gaining popularity in community and recreational centers due to its versatility and affordability. These buildings can be tailored to accommodate various activities and amenities, providing functional spaces for community engagement and events.
Warehouses
Pre-engineered buildings are ideal for warehouses, offering durable and spacious solutions for storage and distribution needs. Their customizable layouts and quick construction make them practical and cost-effective options for businesses seeking efficient storage solutions.
Agricultural Housing Facilities
Pre-engineered construction extends to agricultural applications, providing shelter and protection for livestock, feed, and equipment. These buildings offer customizable features such as ventilation and insulation, creating comfortable environments for farm operations and storage needs.
Industrial and Commercial Buildings
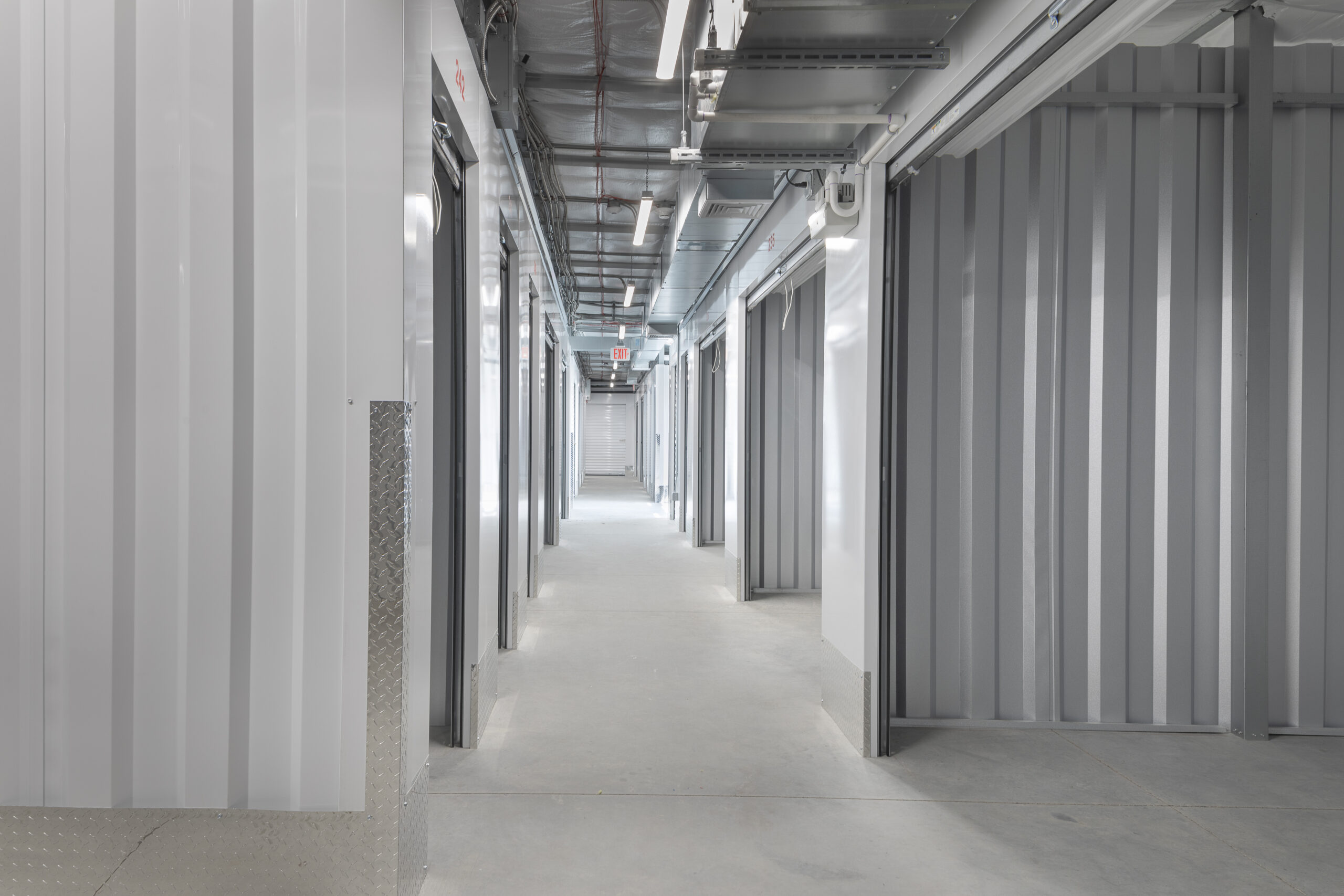 Pre-engineered structures are widely used for industrial and commercial purposes, offering durable and versatile spaces for various businesses. With efficient construction and adaptable designs, they can accommodate manufacturing facilities, distribution centers, retail outlets, and office spaces, tailored to specific commercial needs.
Pre-engineered structures are widely used for industrial and commercial purposes, offering durable and versatile spaces for various businesses. With efficient construction and adaptable designs, they can accommodate manufacturing facilities, distribution centers, retail outlets, and office spaces, tailored to specific commercial needs.
Garages, Workshops, and Recreational Storage Facilities
Pre-engineered buildings are ideal for garages, workshops, and recreational storage, providing secure and customizable spaces for vehicles, equipment, and leisure activities. With features like overhead doors and insulation options, these structures offer practical and affordable solutions for automotive repair shops, hobbyist workshops, and recreational vehicle storage.
Storage Facilities
Pre-engineered buildings are commonly used for storage facilities, offering scalable inventory management and logistics solutions. They provide secure and accessible spaces for various goods and materials, meeting the storage needs of businesses and organizations with customizable designs and cost-effective construction.
Data Mining Facilities
Pre-engineered construction is increasingly employed for data mining facilities, providing secure and climate-controlled data storage and processing equipment environments. These buildings offer customizable layouts and features such as raised floors and HVAC systems, ensuring optimal performance and reliability for modern data center operations.
Embrace the Future of Construction with Claris Design•Build!
At Claris Design•Build, we always look ahead to embrace and welcome the exciting possibilities that the future holds, especially regarding robotic technologies in construction.
We believe in staying at the forefront of innovation to bring unparalleled efficiency, safety, and quality to your projects. Whether enhancing productivity, mitigating labor shortages, or ensuring cost-effectiveness, we are committed to exploring how these advanced technologies can benefit our clients.
Let's build the future together — contact Claris Design•Build today!



