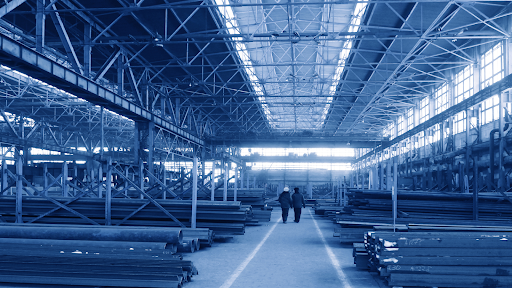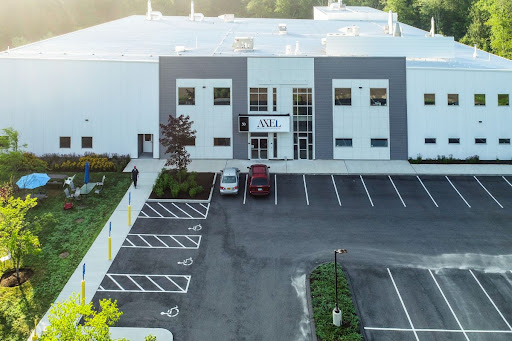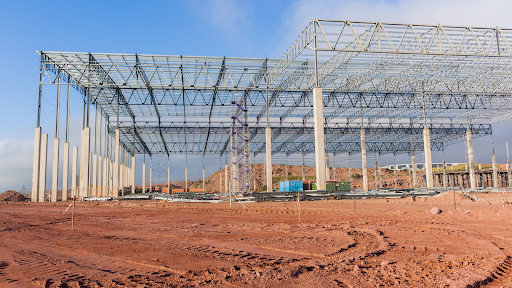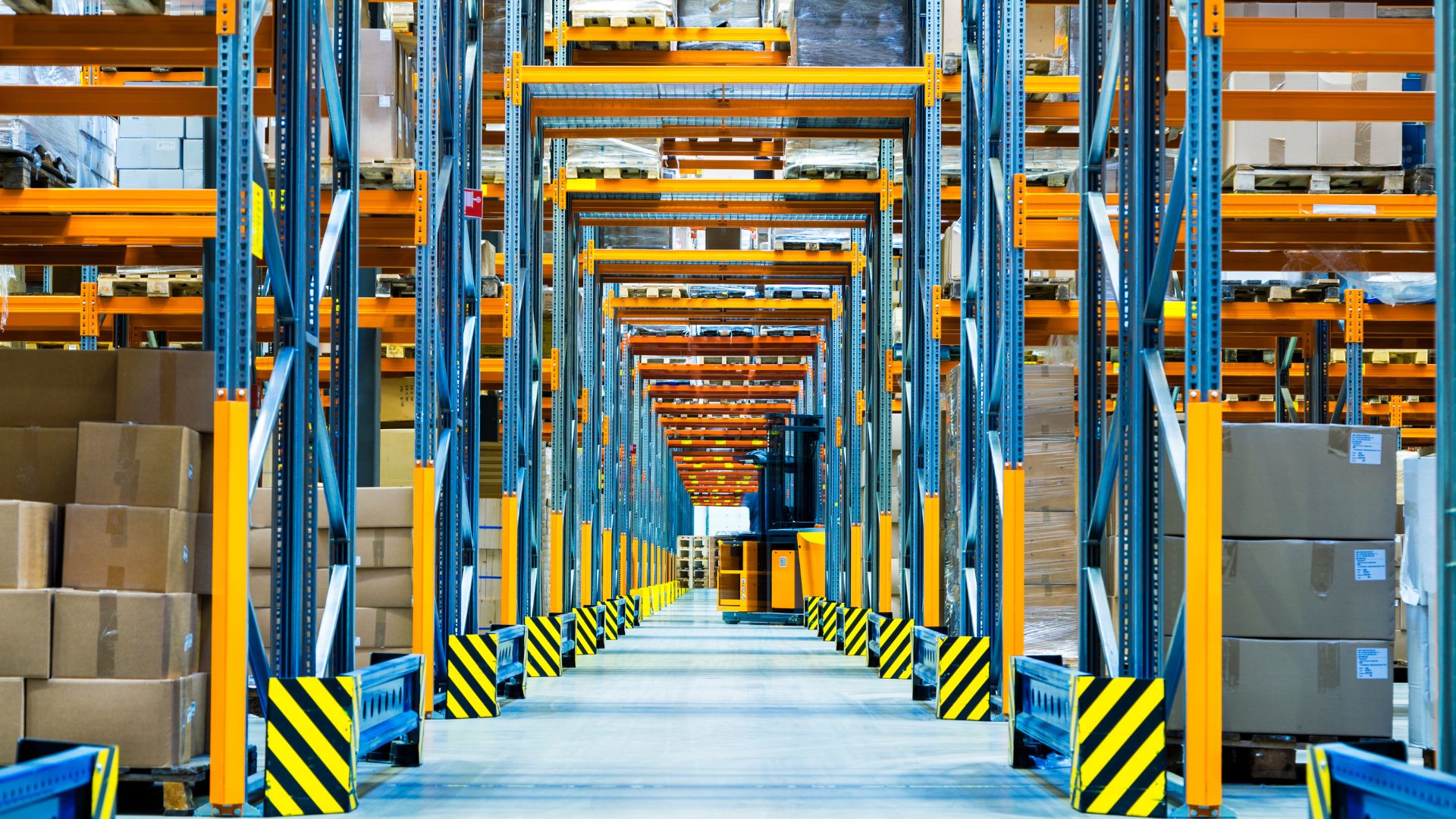An industrial warehouse, or flex space, is a large commercial building that is designed for storage and distribution of goods. Within these spaces lie many moving parts to the production and assembly of goods.
Typically, an industrial warehouse or flex space features a high ceiling, large loading docks, and wide-open floor space that allow for the efficient movement of goods and machinery. The holding of materials, machinery, and a larger workforce are also housed within the facility. These spaces can also be customized to meet the specific needs of a particular business, with features such as climate control, specialized lighting, and advanced security systems.
Businesses use industrial warehouses or flex space for a variety of purposes, including inventory storage, order fulfillment, manufacturing, and assembly operations. Some businesses may also use these spaces for research and development, testing, and prototyping. Industrial buildings are often an essential component of a company's supply chain, enabling it to efficiently manage inventory and move products quickly and efficiently to customers. If designed and built successfully, warehouse space offers the ability to maximize functionality, eliminate bottlenecking, and makes way for a flowing process that operates successfully.
Strategies for Optimizing Your Industrial Warehouse
Maximizing industrial space is crucial to improving productivity, reducing costs, and increasing overall efficiency in several ways:
1. Improved Storage Capacity
By maximizing the use of space, businesses can increase their storage capacity, allowing them to store more products and materials in the same area. This increased storage capacity can help businesses reduce the need for off-site storage facilities, which then leads to reduced transportation costs and aids in the amount of time it takes from one step within the supply chain to the next.
2. Enhanced Organization

Efficient use of space can improve the organization of inventory and materials, allowing employees to quickly locate and retrieve products. This can reduce the time needed to fulfill orders, increasing throughput and productivity. Sufficient space within a warehouse allows for ample workflow. Employees should be able to move freely within their designated area, while simultaneously able to work in an open environment that allows them to maximize productivity without the hassle of being confined to tight spaces.
3. Increased Safety
As players within the design/build industry, safety is our top priority, and a goal of our business when designing and building a client’s industrial warehouse or flex space. By optimizing space, businesses can reduce clutter and create clear pathways, making it easier for workers to move around the warehouse. This can reduce the risk of accidents and injuries, lessen liability costs, and improve worker safety.
4. Streamlined Operations
A well-organized warehouse can reduce the time needed to perform tasks such as receiving, packing, and shipping products. By minimizing wasted movement and reducing the need for additional labor, businesses can increase efficiency and reduce costs. A warehouse’s process is critical to the company’s ability to achieve its goals and keep up with demand.
5. Improved Customer Satisfaction
Maximizing warehouse space can help businesses meet customer demand more quickly and accurately. This can lead to improved customer satisfaction, increased repeat business, and enhanced brand reputation. By allowing businesses to utilize their space as much as possible, it grants them higher levels of efficiency and productivity. Employees are able to move processes at a higher rate and utilize assembly components at a faster pace than if their areas were limited and flow was delayed.
Overall, maximizing industrial warehouse space is crucial for businesses looking to improve productivity, reduce costs, and increase efficiency. By investing in space optimization strategies, businesses can streamline operations, reduce overhead costs, and improve their bottom line.
Warehouse & Industrial Architecture Examples
It's important to note that maximizing industrial warehouse space is not a "one-size-fits-all" approach. Different industries and businesses have unique needs and requirements when it comes to warehouse space optimization. At Claris, we take the time to understand those needs and wants and work with the client to fully understand their vision. Then, we can begin designing a space that best suits a client’s demands.
As an example of customizable architectural industrial design, a manufacturing company may need to allocate more space for machinery and assembly lines, while a logistics company may prioritize maximizing storage capacity. A food storage warehouse may require specialized temperature and humidity controls to maintain product freshness, while a retail distribution center may focus on fast and efficient order fulfillment.
Axel Plastics Calls On Claris For Improved Industrial Design

A true life example to these customizations can be witnessed through Claris’ collaboration with Axel Plastics, located in Monroe, Connecticut. A manufacturer of plastic additives, Axel Plastics started outgrowing their facility. They wanted to bundle R&D, offices, chemical manufacturing, and storage (including some hazardous materials) into a single facility. Claris called in volatile material storage experts to help build a structure that would protect hazardous materials and the rest of the building in the event of an accident. Axel was appreciative of how far Claris was willing to go to find the right solutions. Today, Axel Plastics is happy with their facility and is one of Claris Design Build’s most significant advocates in the marketplace.
“We had multiple concerns, multiple stakeholders and honestly, a little hesitation. But the Claris team came through. They came through and got us exactly what we were hoping for.” – Jacob Axel, President
You can read more about the 2017 Claris and Axel collaboration here.
Key Elements For Industrial Warehouse Architectural Design
Warehouse size can also vary significantly, with some businesses operating large, multi-level facilities and others operating smaller, single-story buildings. Regardless of the size and industry, there are various features and strategies that can be implemented to make the most of your industrial space.
Some of these features may include:
- Mezzanine levels for additional storage or office space

- Vertical storage systems to increase storage density
- Automated material handling systems to improve efficiency
- Narrow aisle racking systems to optimize aisle width and storage capacity
- Modular shelving systems for flexibility and scalability
- Customized lighting and HVAC systems to meet industry-specific needs
- Advanced inventory management software to improve organization and accuracy
- Automated conveyor systems to streamline product flow
- Designs that allow for the potential to expand in the future
Ultimately, maximizing industrial warehouse space requires careful planning, attention to detail, and an understanding of the
unique needs of your business. By working with a team of experts and implementing customized solutions, businesses can optimize their warehouse space and improve efficiency, productivity, and profitability.



